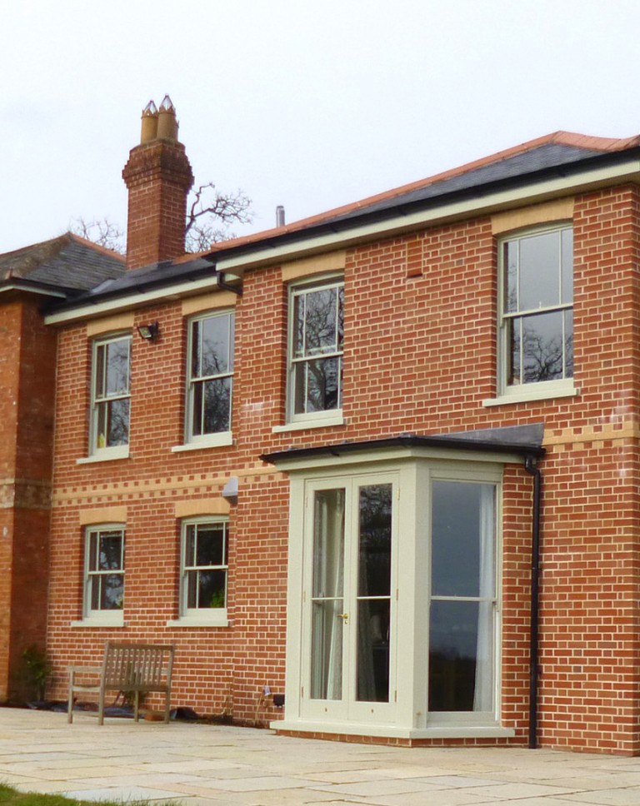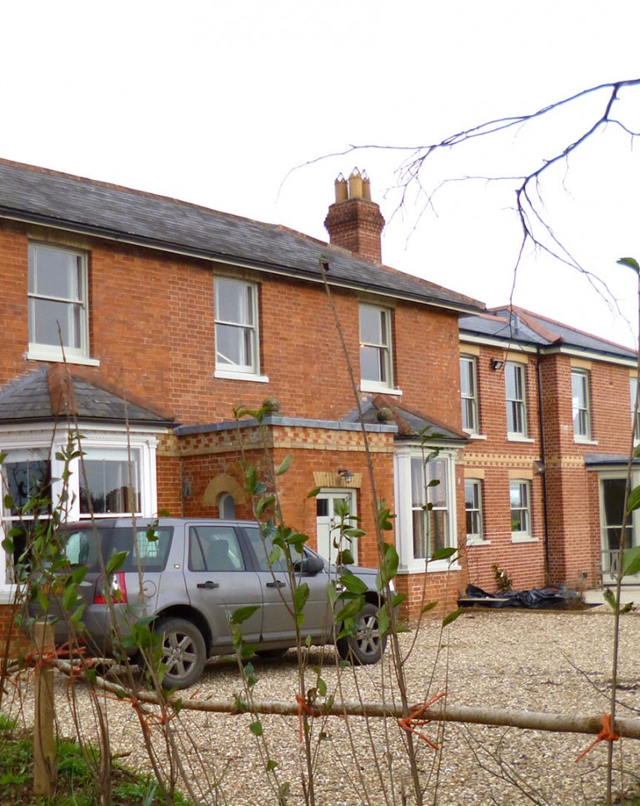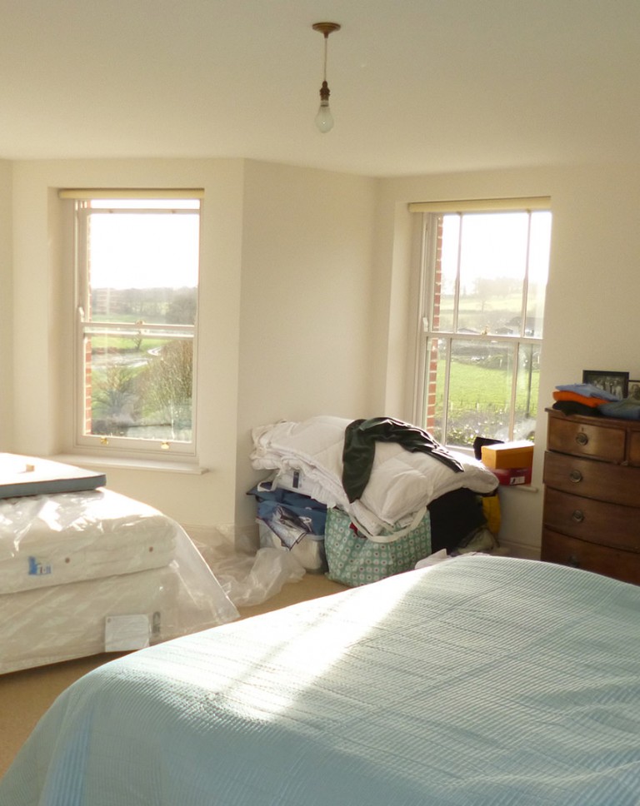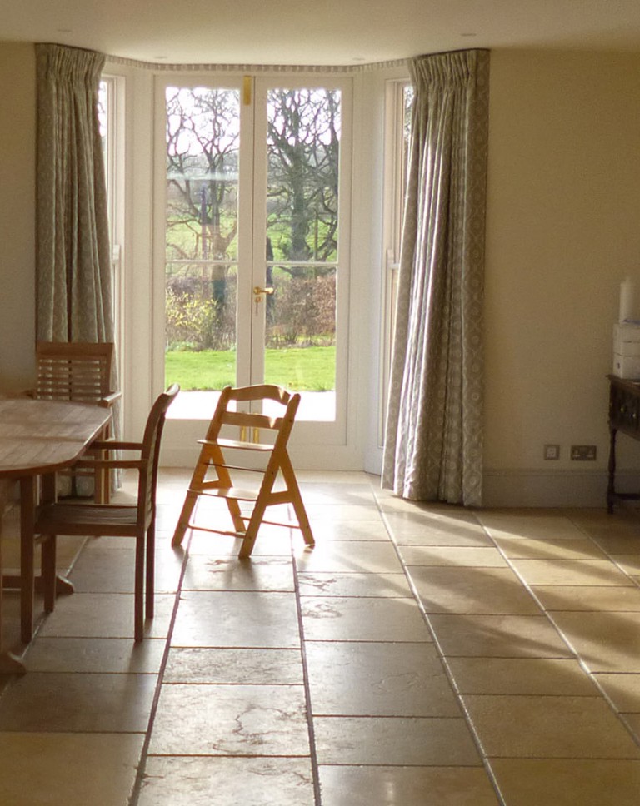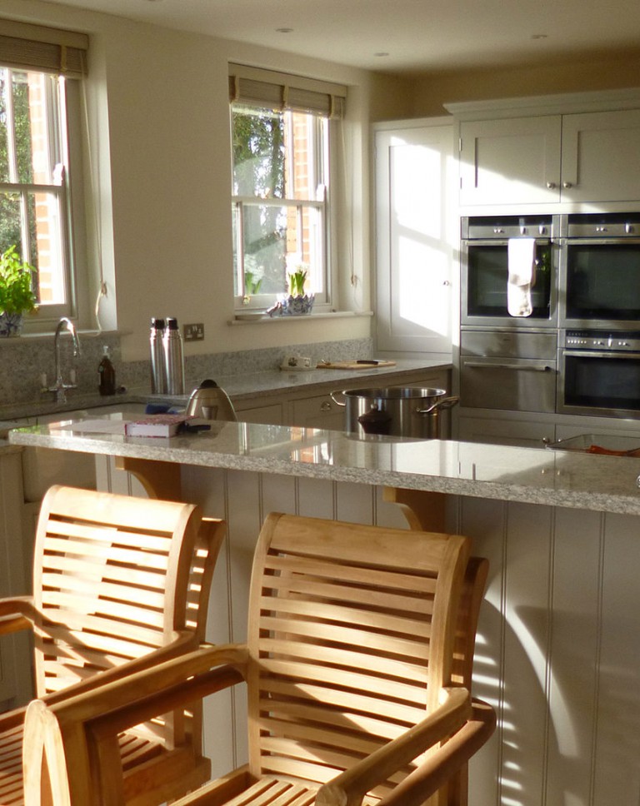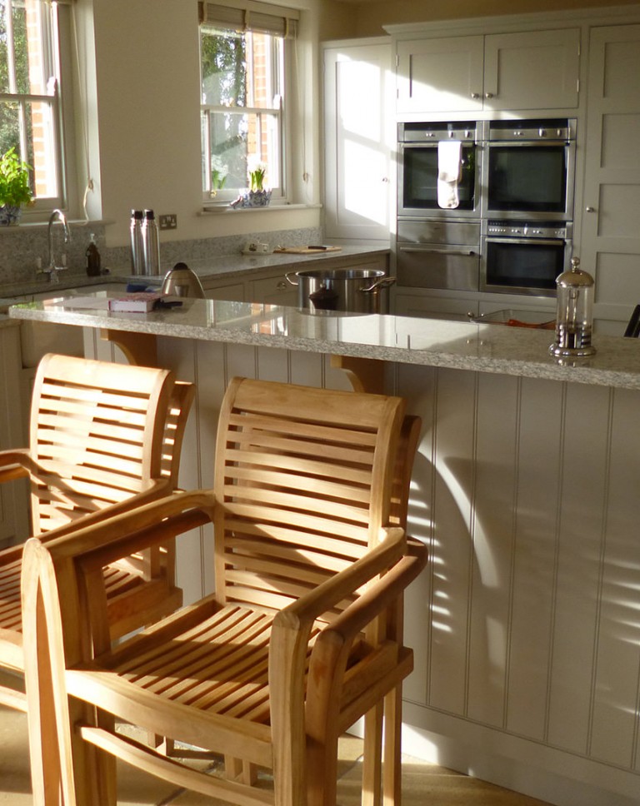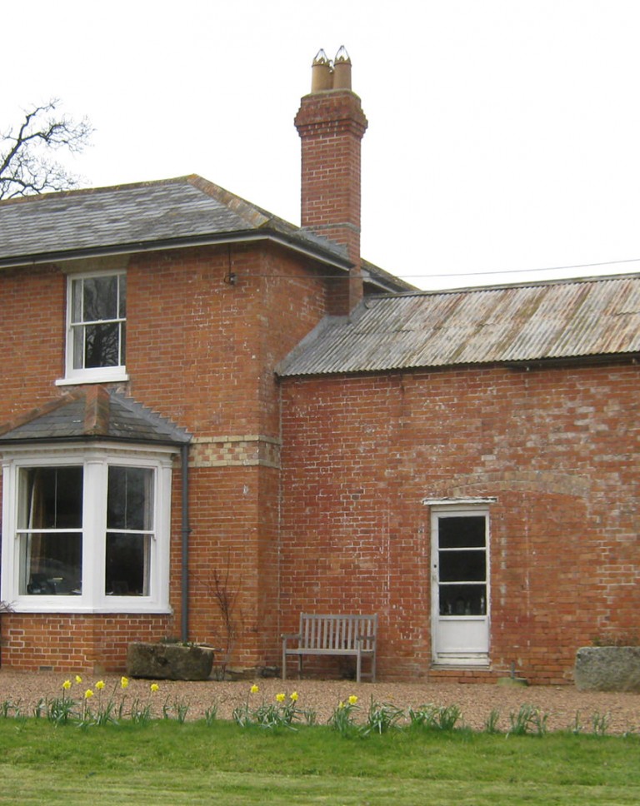Spreyton
A late 1880’s brick built farmhouse with two bay windows and a barn/hayloft extension to right hand side and outbuildings.
The new owner asked us to design for the demolition of the existing two storey wing and a larger replacement extension to the west of the main house and single storey wrapping round to the north. This provided a large light kitchen/dining/sitting room looking over the stunning views to east and south and more bedrooms including a ground floor bedroom and bathroom with disabled access.








