Works are now completed at this Somerset barn conversion near Taunton
— 15 Nov 2017

The barn conversion - exterior
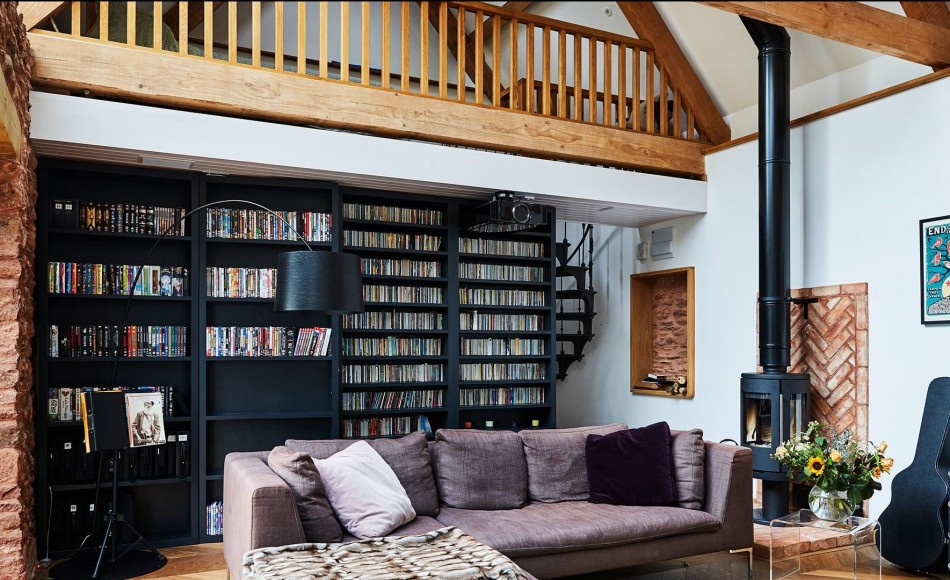
Bookcase below mezzanine.
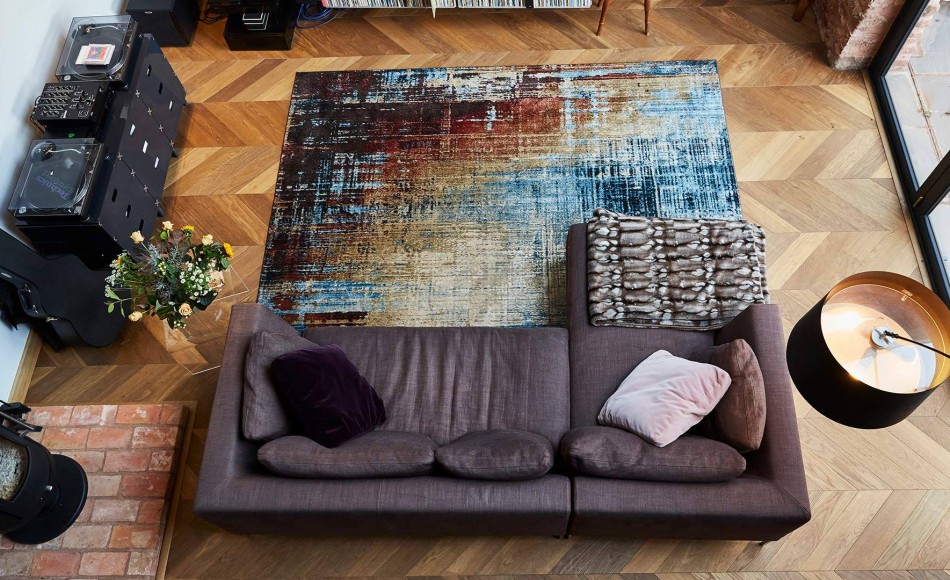
Cinema space.

Patent glazing and oak balustrade.
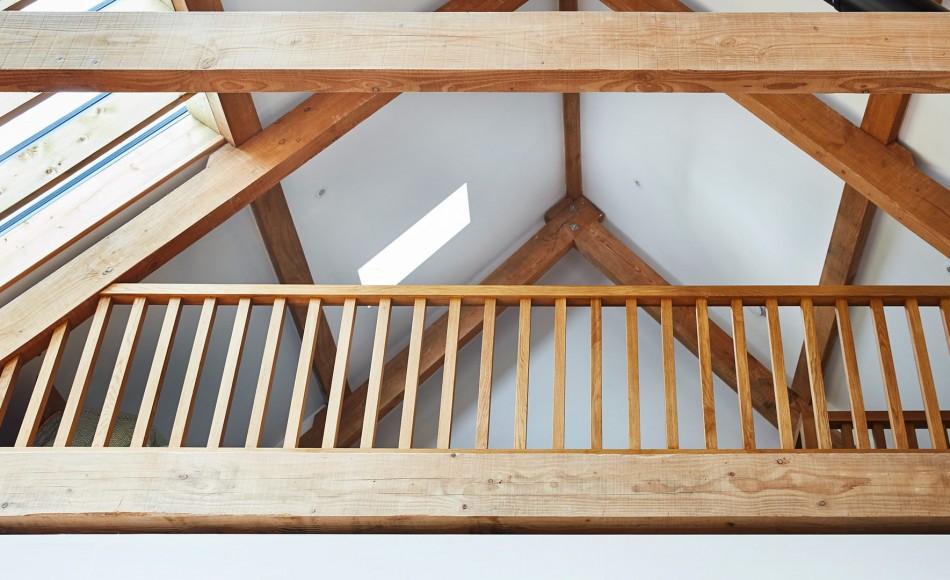
The mezzanine.
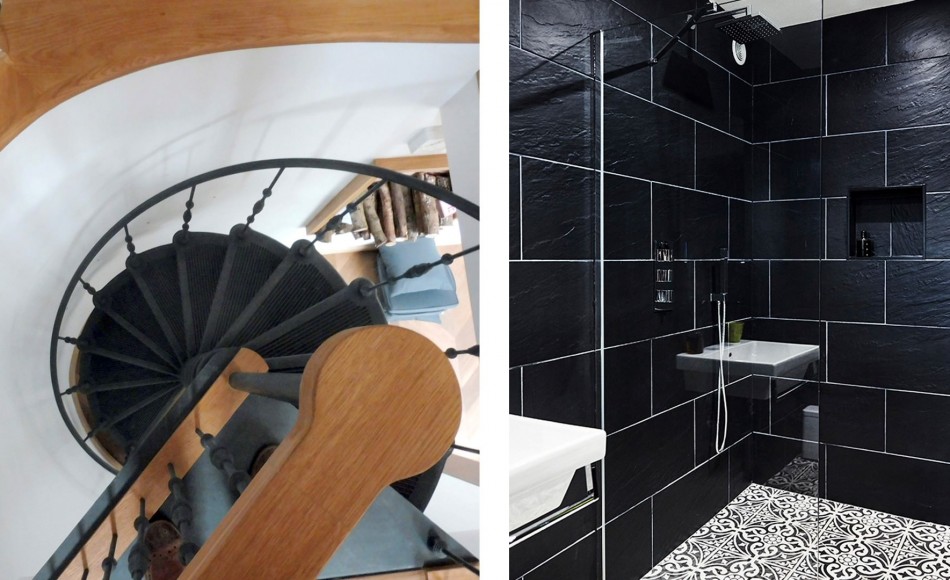
Ornate cast iron French staircase within curved wall and walk in shower with encaustic style tiles.
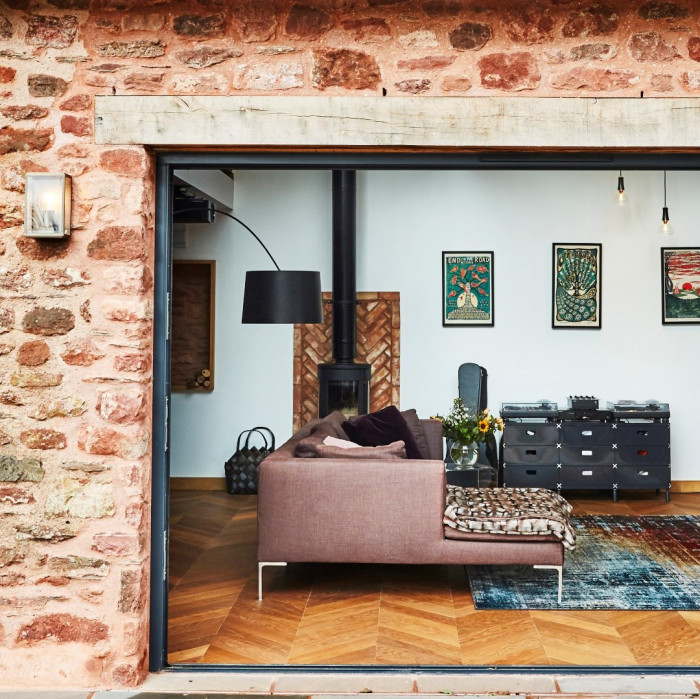
Works are now completed at this Somerset barn conversion near Taunton. Our clients’ brief was to convert a redundant historic agricultural barn, which appended the end of their historic farmhouse. The barn at the time was only used for storing hay bales and miscellaneous building materials, their dream was to link this space through as an extension to the existing farmhouse and create a party barn comprising a music and cinema room, and a space to sleep guests.
The buildings are not listed, but due to their age, have the same challenges as most old agricultural buildings and farmhouses with solid walls, traditional materials and the need to consider damp and breathability. The main architectural concepts comprised bi-fold doors (folding sliding) to open up the space to the garden, Patent roof glazing to let in ample light and give controlled passive heating to the space, and reconfiguring the existing rafters to provide a mezzanine sleeping platform for guests.
The main space is fully wired for AV with motorized dropdown cinema screen and suspended projector. Built in wiring for speakers allows the clients to switch seamlessly from films to vintage records played from their turntables. Within this lounge/cinema space, a Morso wood burning stove provides sustainable heat for the winter months and is set on a herringbone pattern brickwork hearth, made from bricks reclaimed from the original floor covering of the barn.
An ornate French cast iron spiral staircase is set within a curved, cylindrical shaft and provides access to the mezzanine sleeping platform. Further light and air is provided to the guest bed with a Neo rooflight from The Rooflight Company. The scheme is completed with a subtle lighting scheme, including bulkhead lights for the bed, spotlight LEDs at the stair and a ‘starry sky’ effect of LED downlighters in the ceiling.
Set in underneath the mezzanine, a bathroom and wet room for guests is hidden behind a secret door which is concealed in the new bookcase. The bathroom is tiled with encaustic style floor tiles and a slate effect porcelain wall tile. Guests can use the walk in wet room/shower behind a glazed screen.
The scheme is a tour de force, combining the best elements of the existing building – stone walls and clay roofs and reuse of the brick flooring paviors, complimented by simple, modern, modern details.