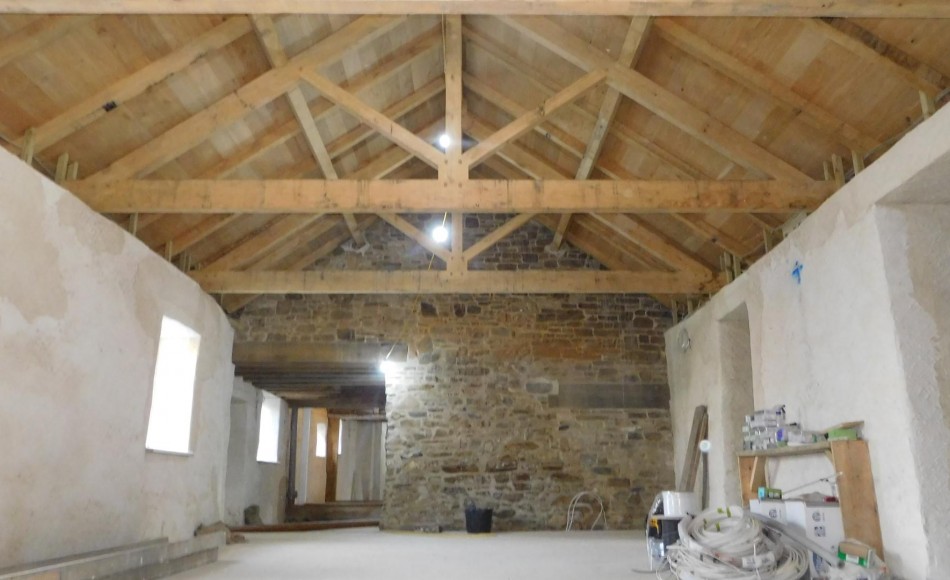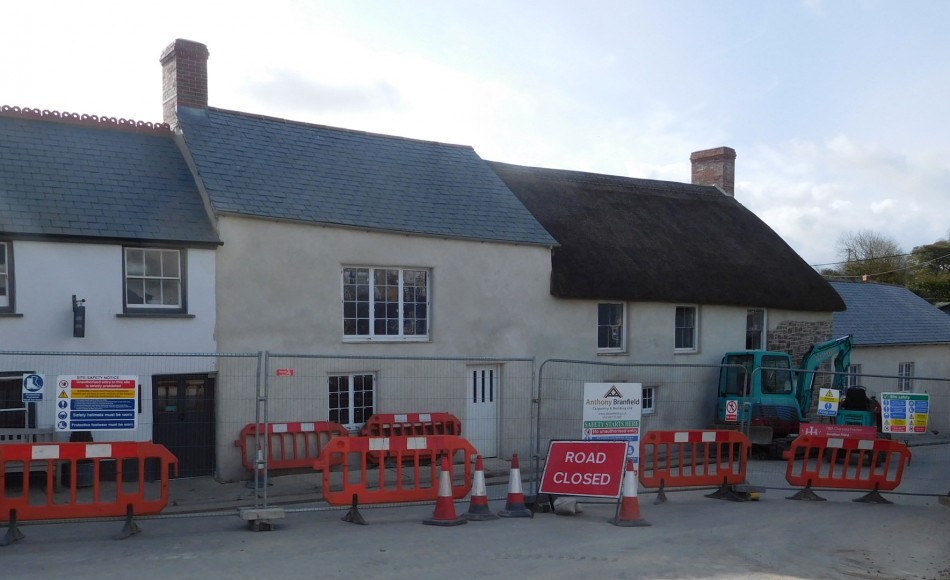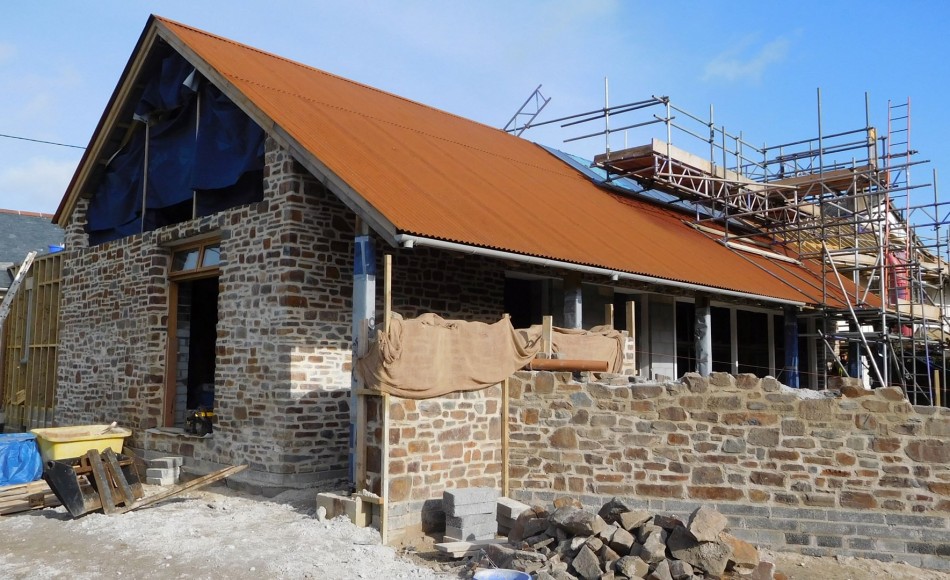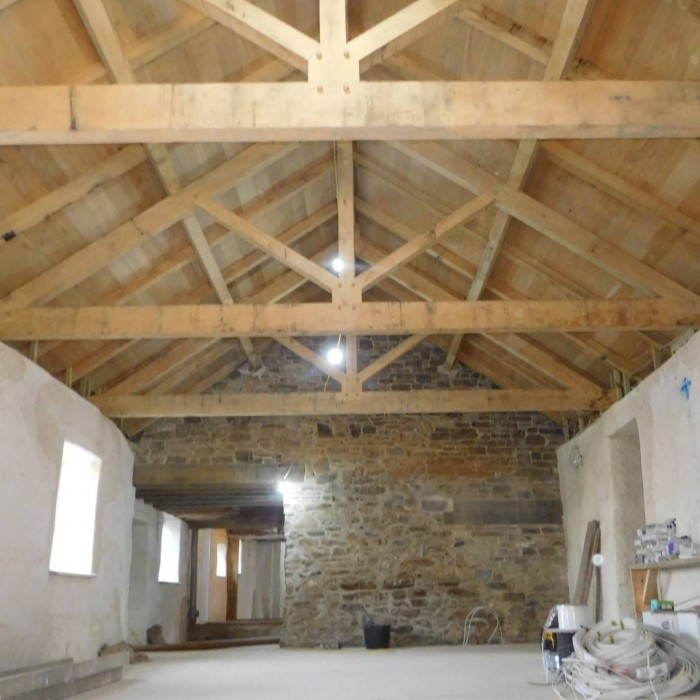Making good progress at Woolsery
— 01 Nov 2017

The west barn dining space ready for fitting out.

Main street elevation with scaffold removed.

The russet colouring of the weathering steel roof to the new extension to the pub.

The practice is upgrading and extending the pub in the centre of Woolsery village near Clovelly on the north Devon coast.
Work is progressing to make the remaining new roof complete where it adjoins the next-door properties. This work has been delayed by the discovery of asbestos.
The roads to the village have been closed in part in recent works while the drainage and gas pipes are trenched to the site and a new gas supply established for the adjoining Chip Shop.
The new Corten roof over the new part of the pub has started to weather beautifully. This roof incorporates a large glazed ridge light which will flood the barn-like space below with natural light.
A series of meetings with the landscape architect, interior designer and the client in November will discuss the final designs for the pub garden and the interiors, so this work can be finalised for pricing and completion of the work.
Most of scaffold has now been removed from the street elevations so the original pub can once more be fully appreciated as part of the village.