Repairs to cob barn progressing
— 17 Oct 2018 by Mark Raby

Mixing and loading of cob with a 360 excavator and a Merlo telescopic forklift
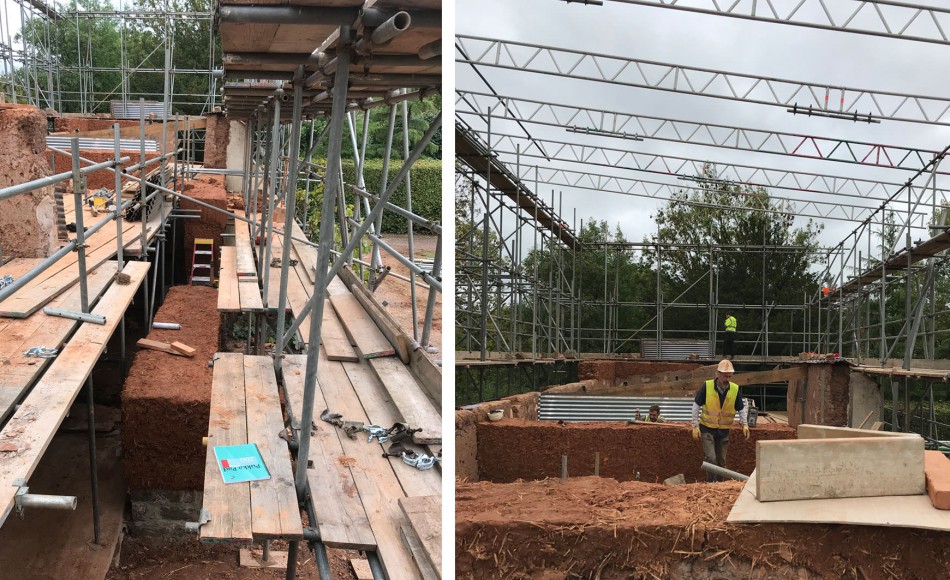
First floor lifts and scaffold roof structure to be sheeted
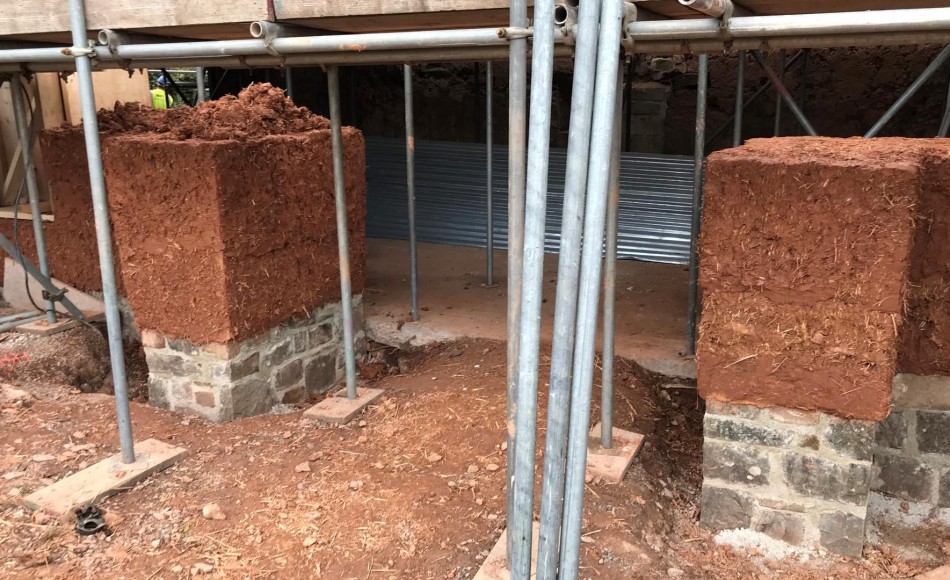
Threshing barn doors being rebuilt on masonry plinths
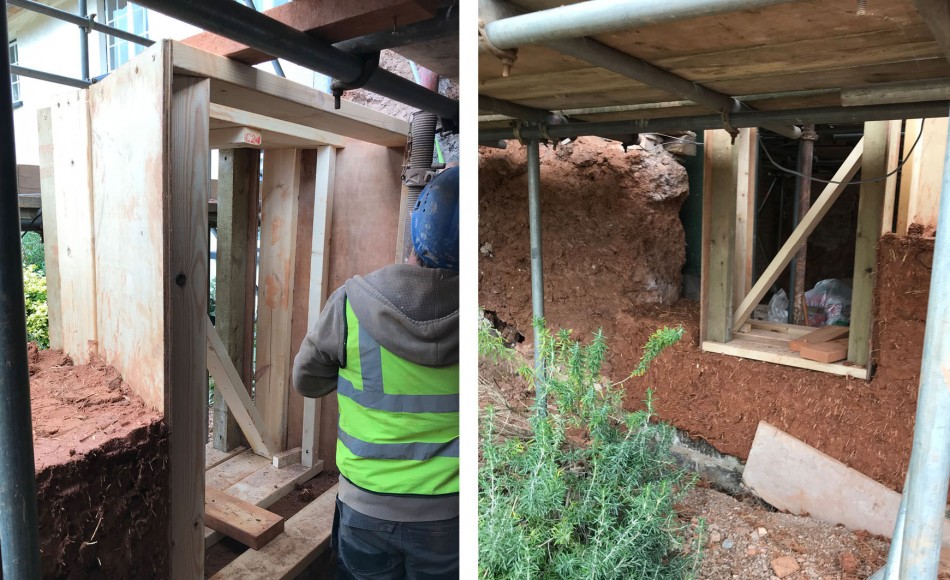
Formwork used to shutter window openings

Significant structural defect, and cob block repairs with slate wedges to tighten the gap following shrinkage
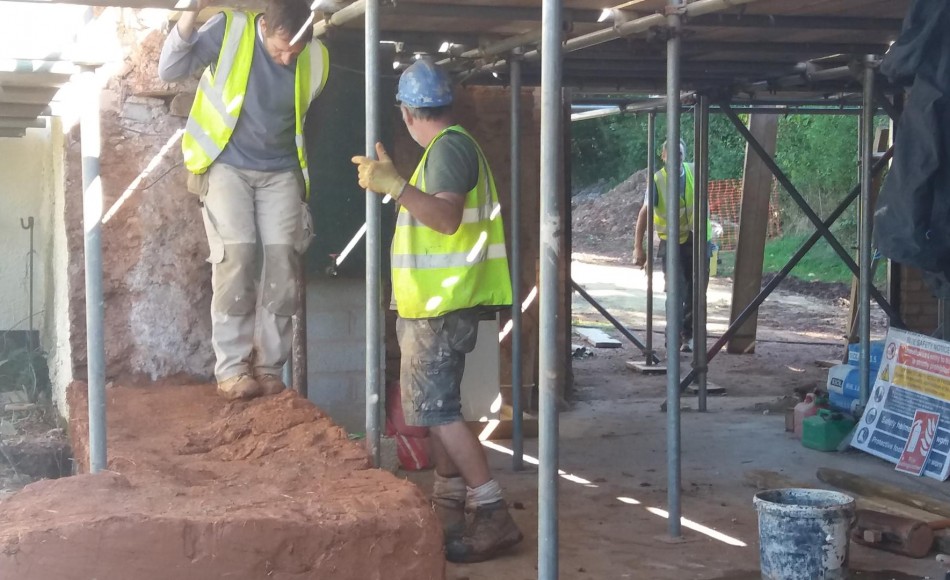
Treading down the first lift to compact the cob

Fractured corner being rebuilt to a curved radius

Despite being built in mud careful setting out and site measurement checks are as necessary as any build
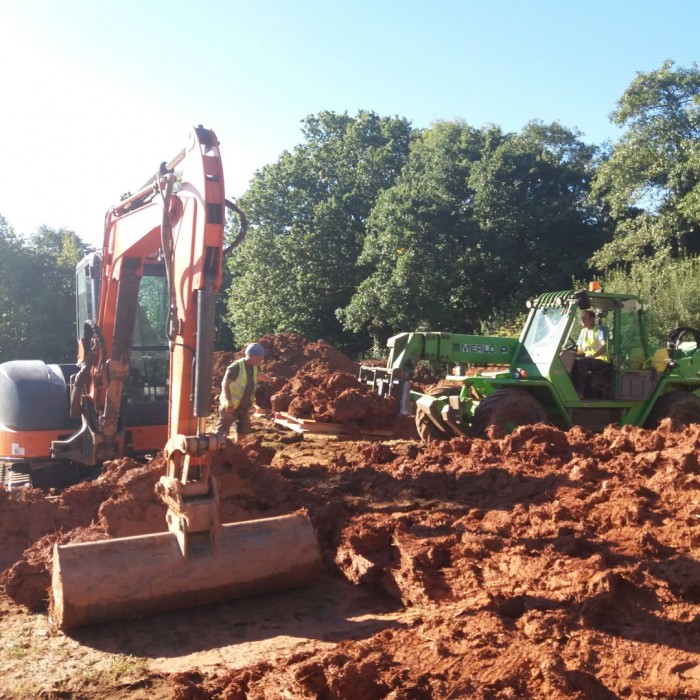
The cob barn is part of a courtyard of farm buildings that make up a 16th / 17th Century Farm in mid-Devon, which is being updated to create a vibrant family home. There is evidence to suggest that the barn, which sits to the East of the main farmhouse, was previously linked to the house and the current works will re-establish the connection between the two buildings.
The cob barn dates from the 17th Century when major alterations were also made to the farmhouse. Despite being domesticated at some point the building has since fallen into a bad state of repair. The thatch roof and part of the western wall have been lost and crude rebuilding has included blockwork infill and a monopitch steel roof as well as cement render to the cob.
The barn is hugely important for its contribution to the character of the gentrified farmhouse courtyard and this significance is compromised by the loss of the thatched roof and cob wall.
As it is not practicable for this traditional barn to be repaired for modern agricultural use, the part domestication of the barn provides an excellent opportunity for the repair and protection of this historic building.
Jonathan Rhind Architects were asked to oversee the repair and conversion of the barn along with alterations to the Grade II* listed main farmhouse, and following tendering are pleased to be working with specialist building contractor Earthouse, who are using their knowledge and experience of traditional building methods to undertake the cob works.
When the cob works are completed a new zinc and glazed link will be built to join the farmhouse with the repaired barn. This element of the project provided a considerable challenge to achieve a piece of architecture which is both complementary and subservient to the manor house whilst remaining aesthetically pleasing and functional. Jonathan Rhind Architects worked closely with Historic England and Mid Devon District Council to design an appropriate scheme which is a legibly modern intervention with simplistic geometric forms. The architecture echoes some of the surrounding farm buildings in its simplicity and use of robust materials.
We will be sure to post more updates as this exciting project progresses. We will also be posting a technical blog on cob shortly, so please check back for more information.