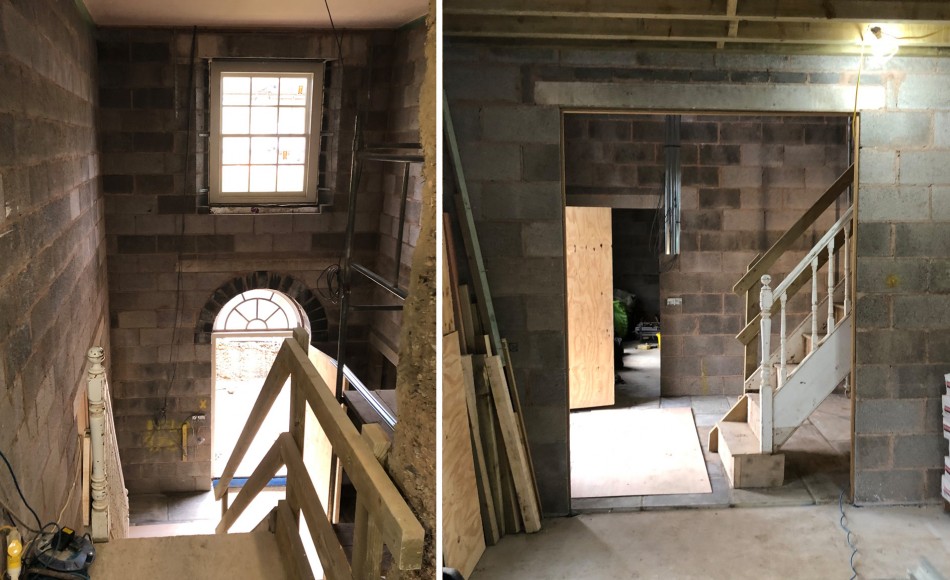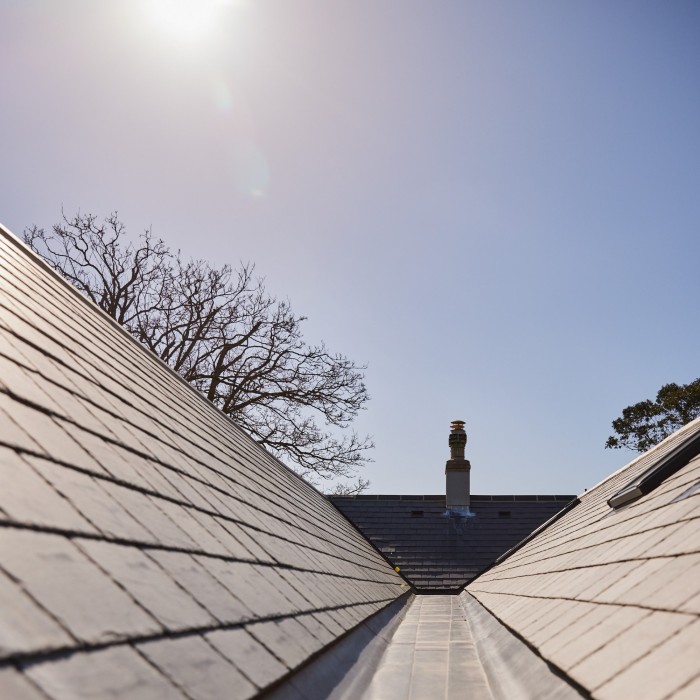Renovation and extension to Dartmoor farmhouse
— 29 Apr 2021

The historic aesthetic is retained in the timber lintels and substantial cob walls of the traditional Devon farmhouse

The vertical space of the grand entrance hall contrasts with the open plan horizontal spaces of the rest of the house

The slate roof of the extension matches the existing farmhouse and the whole house will be rendered to draw to the two halves of the house together

The new Georgian style front elevation of the property

When we last blogged about this farmhouse on Dartmoor, planning permission had just been granted for substantial alterations to extend and rearrange the accommodation to improve the layout and create a Georgian style family home.
With work at an advanced stage, we would like to share how work is progressing and how the new spaces are coming together at this critical point in the build.
Structural alterations to the original cob farmhouse include enlarging the opening to the new extension to create a large kitchen diner, forming the heart of the house. A kitchen island will occupy the space that was formerly a dividing wall in the previous inadequate extension to the farmhouse. This open living space contrasts with the vertical linear space of the stairs and entrance hall, which rises to double height from the Georgian style front door with arching fanlight over.
Large new timber sash windows are in proportion with the scale of the building, and flood the generous opened up interiors with light. A reclaimed stone fireplace in the snug reflects the historic aesthetic in the original cob farmhouse, while a landscape crittall window and door in the kitchen are an obviously modern addition. Upstairs the change in level between the two halves of the house has been overcome with a bookcase stepped into the bedroom.
With renovations reaching the end of the first fix stage, the clients have a sense of how the internal spaces will work. The next stage of fixtures, fittings and finishes gives the opportunity for the creative use of materials to combine modern and traditional in the Dartmoor farmhouse and its new extension.
Look out for more updates as this renovation and extension heads towards completion.