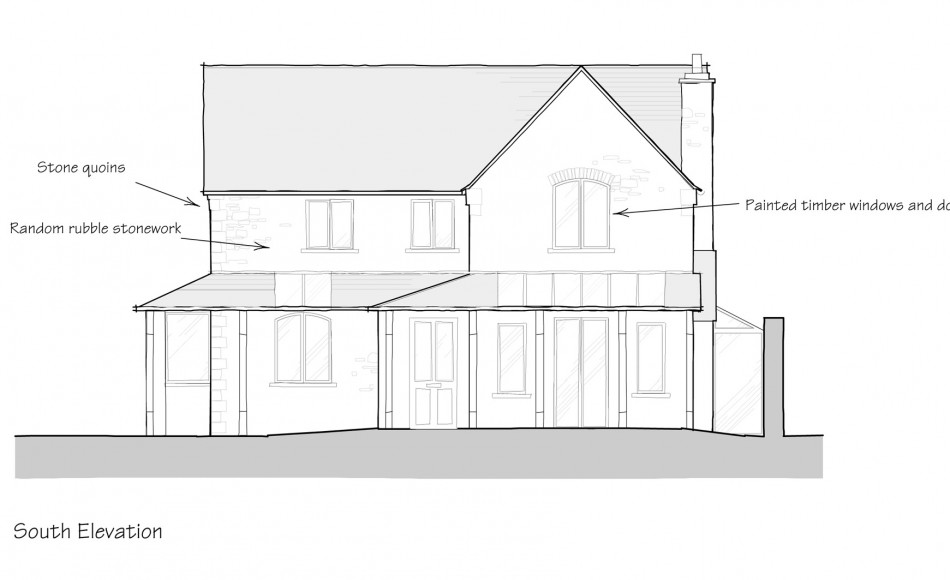Planning permission sought for new house in West Somerset village
— 12 Jun 2019

Proposed site plan

Proposed site elevation


Proposed floorplan

A planning application has been lodged with Somerset West and Taunton planning department for a new house in a charming West Somerset village.
The house is proposed as infill development in the centre of a thriving village, set in the beautiful Quantock hills, an area of outstanding natural beauty.
The proposal is for a period style property to echo the listed Edwardian Mansion behind the site. The site occupies a central position in the village, and relating to the context of the street scene was vital to informing the design of the house.
The treatment of the road-facing south-west elevation takes cues from the surrounding properties with overhanging eaves, tall arched windows and random rubble stonework to reference other local historic buildings. The pitched roof aligns with the contours with the ridge parallel to the road, and a projecting gable to the east of the front elevation, breaking up this form and addressing the streetscape.
An elegant glazed veranda to the front of the property will connect internal spaces to external landscape, including a formal garden, lawn and a small orchard under the protective canopy of a copper beech tree.
The bespoke design of the house was drawn up to meet the specific needs of the client who is delighted with the proposals.
Mark Raby, Director and Architect overseeing the project said of the project, ‘It was important to achieve a design that sits well within its context, and the proposed house is designed so that the scale, mass and detailing respond to the village street scene.’
We look forward to receiving a response from the planning department to the proposals for this exciting project.