Planning Permission Secured for Fallback Dwelling: Class Q Barn Conversion in North Devon
— 19 May 2025
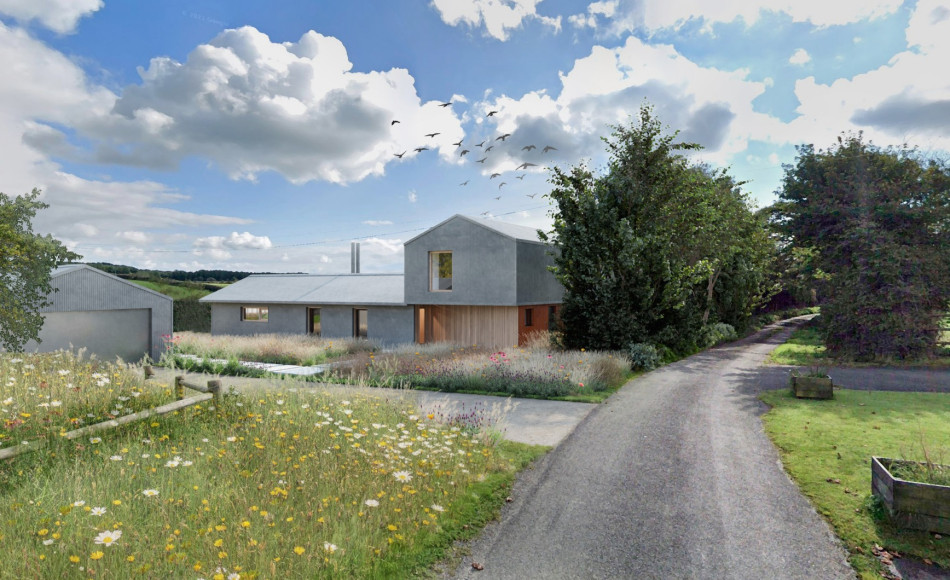
Proposal for Class Q barn conversion fallback position
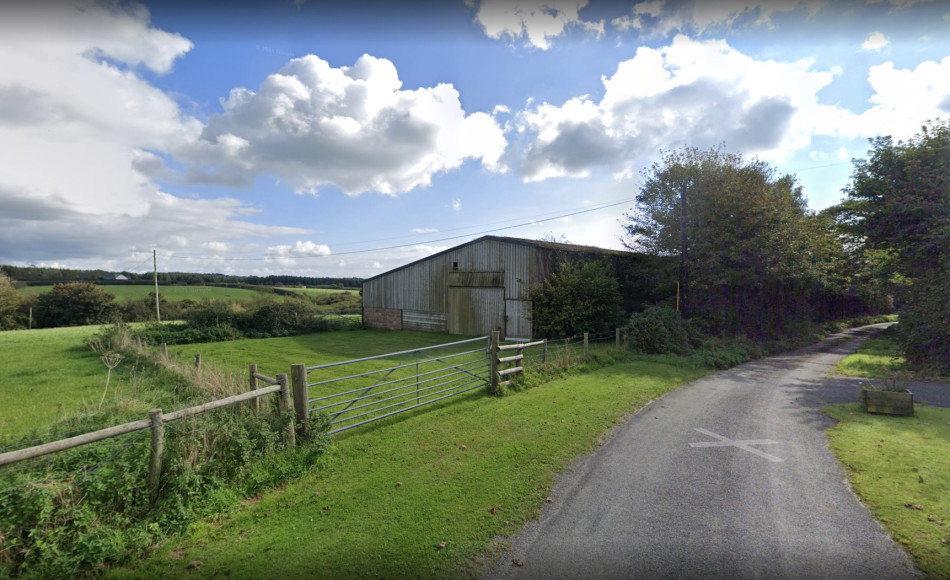
The existing barn
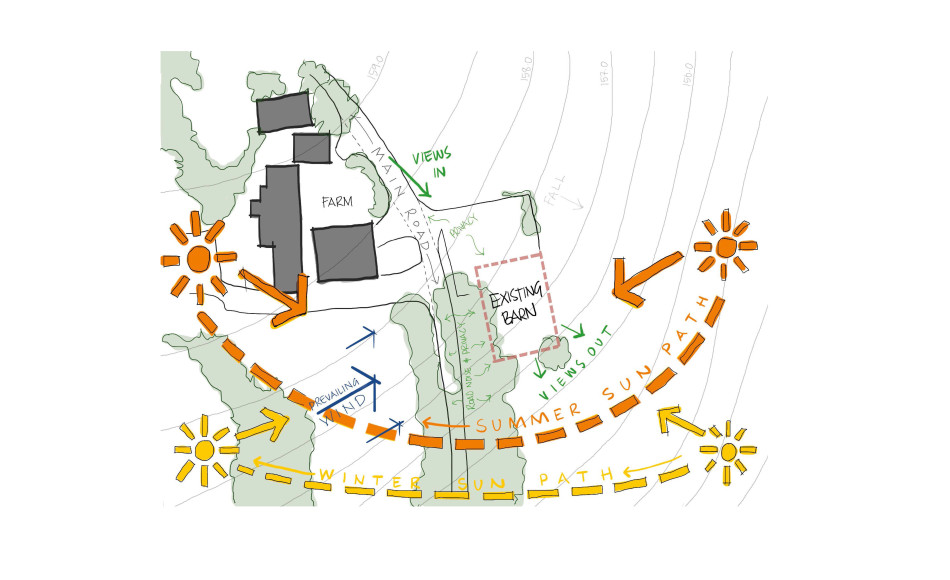
Site analysis
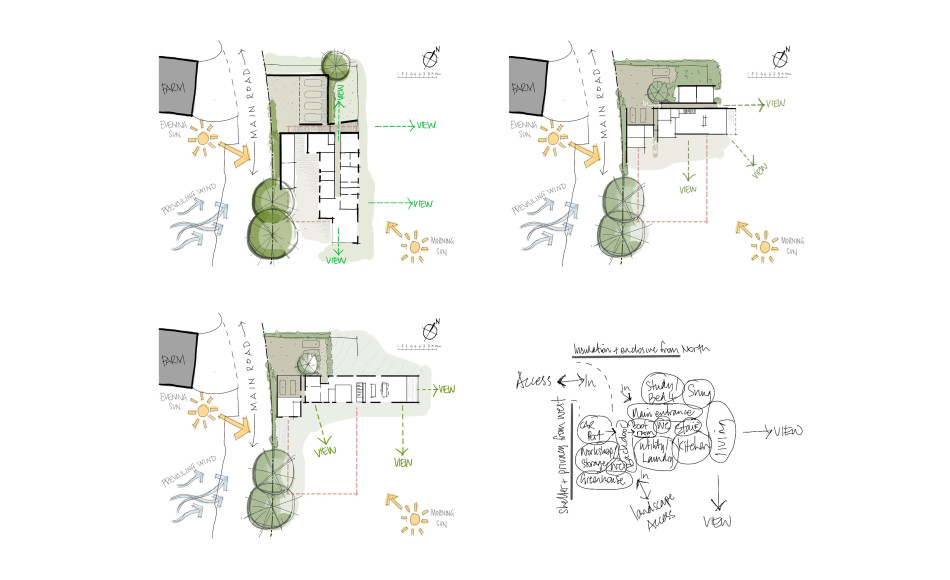
Design development
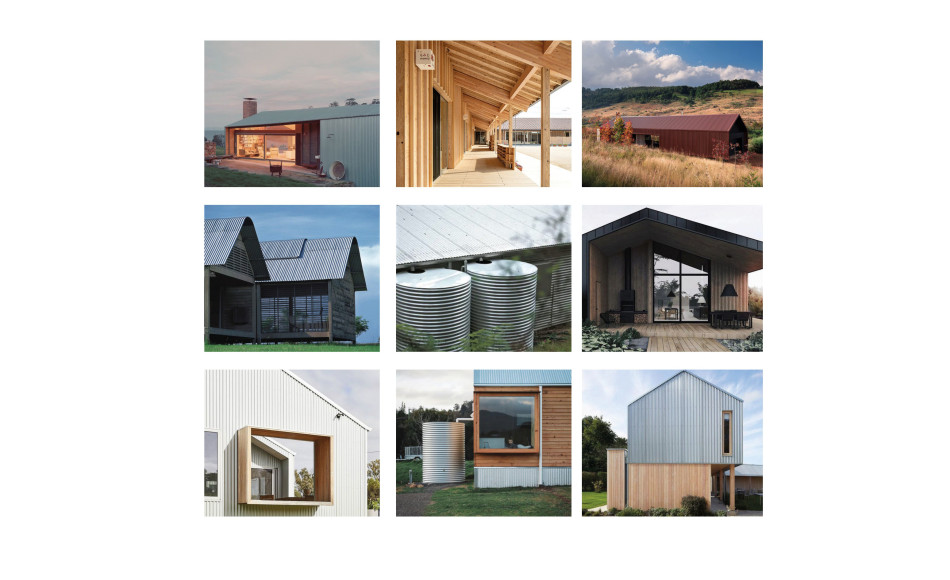
Precedent images of other projects
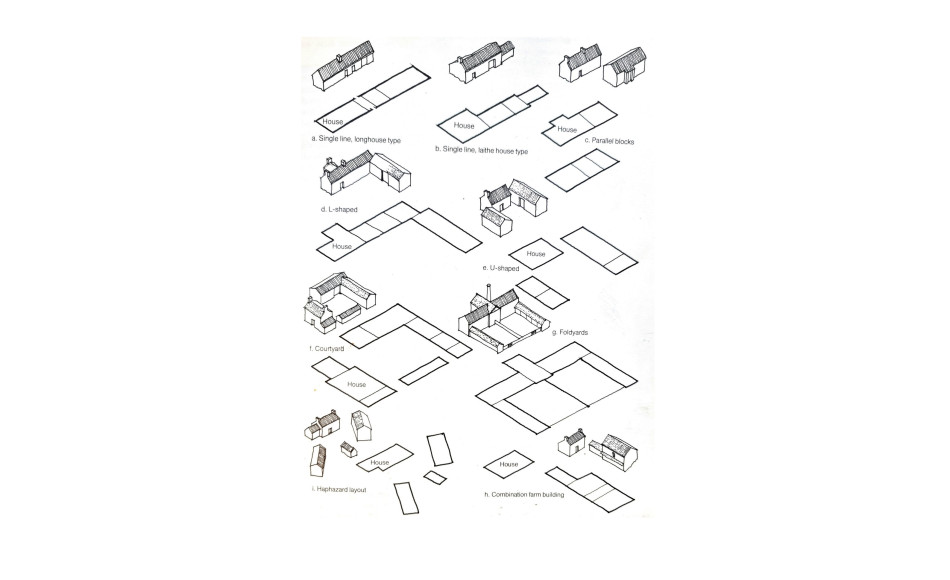
Traditional typologies. From 'Traditional Farm Buildings of Britain' by R W Brunskill
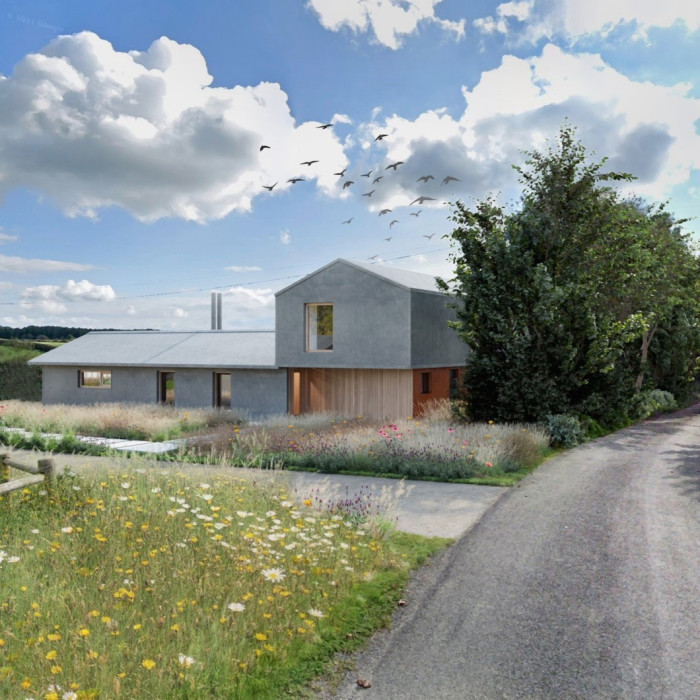
We are thrilled to announce that our team has successfully secured planning permission for a new house in the countryside using the 'Fallback' position on a site that had Prior Approval for a Class Q barn conversion in North Devon.
The existing structure, a steel portal-framed agricultural shed, lacked the charm and historical significance of traditional agricultural buildings that define the character of the wider Devon landscape.
The purpose of this proposal was to deliver a site-specific design that was a betterment of the current Class Q approval, replacing the existing permission with an enhanced design that better responded to the site, the surrounding landscape, and the historic context. This new design also aimed to improve the biodiversity of the site, offering greater ecological value and reduced visual impact.
The current approval did not adequately address the unique needs of this sensitive, rural location. The scheme was basic and lacked thoughtful consideration of design, context, layout, materials, solar shading, ecology, and landscaping, meeting only the minimum requirements for permission.
Our design strategy included a thorough analysis of the site, context, historic building typology, orientation and positioning, scale, and materiality. In contrast to the current large, modern steel-framed building, our design built upon the legacy of traditional farm buildings within the area, thoughtfully incorporating traditional forms in a way that felt both authentic and contemporary.
The new property will feature four bedrooms, three bathrooms, a kitchen, dining room, living room, snug, and utility room, as well as a separate garage with workshop and greenhouse. The L-shaped main building, with minimal glazing on the north and west sides, offers privacy, warmth, and security on the roadside, while larger openings on the south and east sides take advantage of stunning views and solar gains.
We were able to demonstrate how our design was a significant betterment against the original Class Q approval, achieving an impressive 98% reduction in estimated annual CO2 consumption.
In addition to our improved layout, orientation, and glazing strategy, our environmentally sustainable measures included solar PV, an air source heat pump, and rainwater harvesting for toilet flushing, washing machine supply, and garden irrigation, with overflow water feeding a new wildlife pond. Other landscaping plans enhanced the site's biodiversity with new traditional hedgerows, infill planting, bat and bird boxes, and wildflower meadows.
Utilising the fallback position allowed us to move beyond the limitations of the existing modern, portal-framed barn structure to create a dwelling that was better integrated with its surroundings, improved the site's biodiversity, responded to the rich historic development of farm buildings in Britain, was smaller in mass and scale, improved in appearance, and more efficient in terms of building fabric. The clients were thrilled with the new designs and, with planning permission secured, are looking forward to creating their dream family home.
If you would like to discuss the fallback position or have a query about Class Q barn conversions, please get in touch.