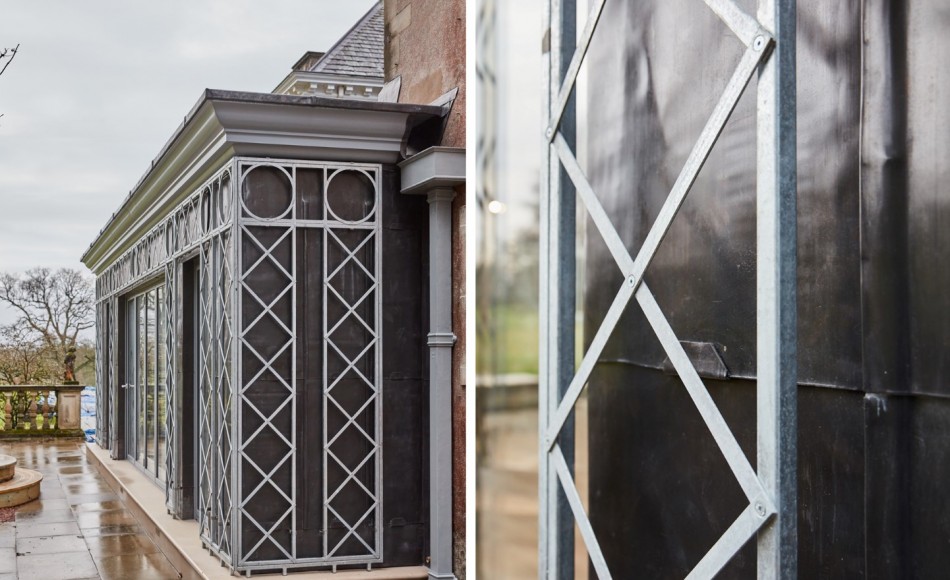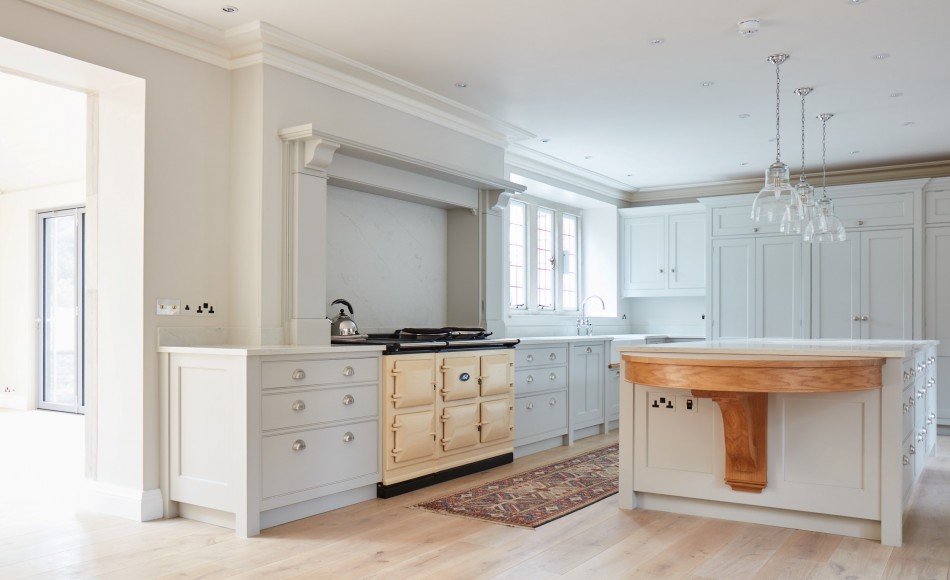Main Contractor: JE Stacey
Structural Engineer: PCA Consulting
Quantity Surveyors: Robinson White
Kitchen Designer: Matthew King
— 11 Feb 2021

The lead covered orangery with external galvanised trellis work is visually distinct from the solid masonry masses of the main building


Garden views from the orangery

Bespoke kitchen by Matthew King Designs

The previously dark corridor is now an airy space overlooking the parkland

Bespoke carpentry

The new garden room to a West Devon country house was designed to link with the kitchen and provide modern living spaces within a more formal historic house layout.
The lead covered building with external galvanised trellis work is visually distinct from the solid masonry mass of the main building, and acts as a foil to the existing character.
Inside the property a traditional style bespoke kitchen complements the modern open space of the new orangery.
Upstairs, a previously enclosed corridor has been opened up to make a light open seating area with sweeping views across the gardens. Historic panelling has been recreated to match existing and bespoke carpentry has provided beautifully detailed pieces in the updated interiors.
Main Contractor: JE Stacey
Structural Engineer: PCA Consulting
Quantity Surveyors: Robinson White
Kitchen Designer: Matthew King