How pre-app enabled modern extension to Grade II listed cottage
— 30 Oct 2023
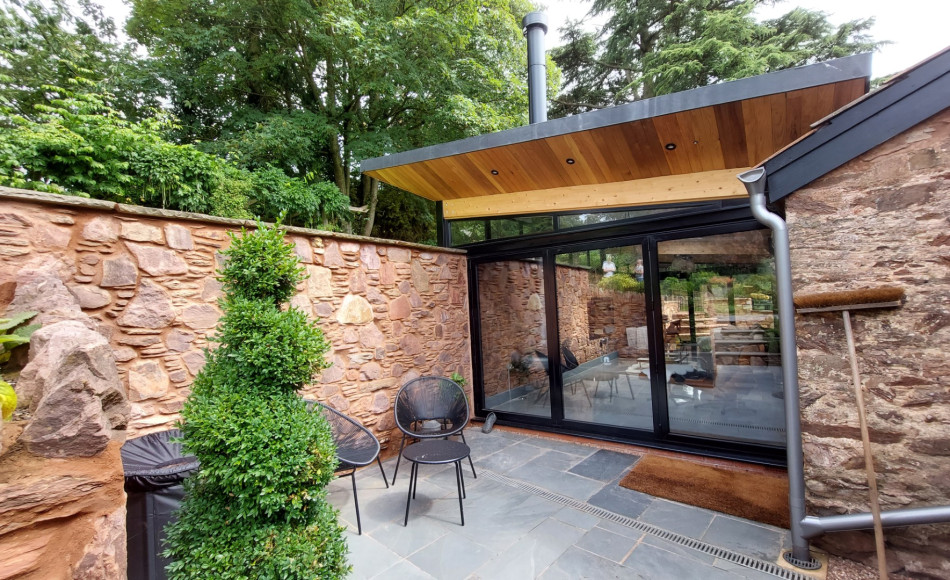
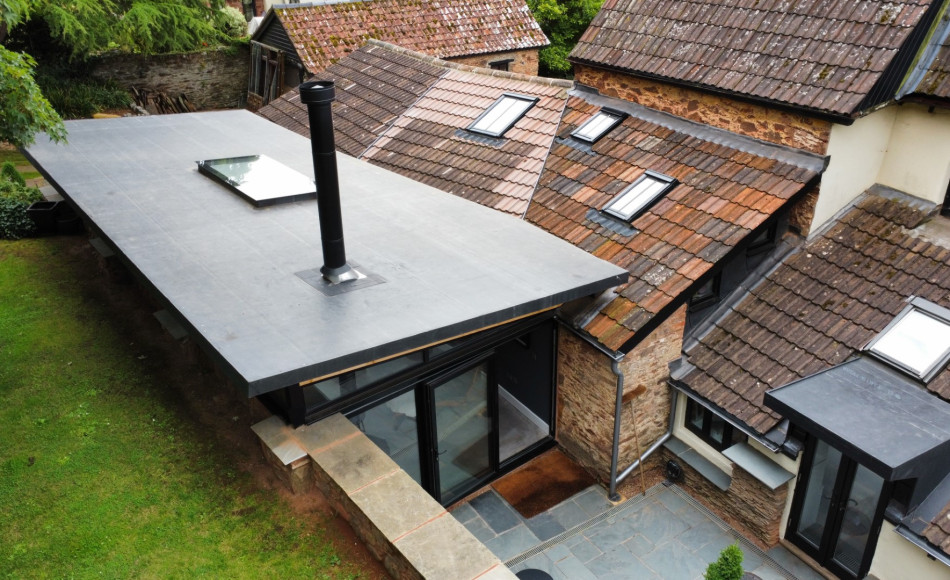
Integration of old and new roofs. The scheme sits comfortably in the listed setting
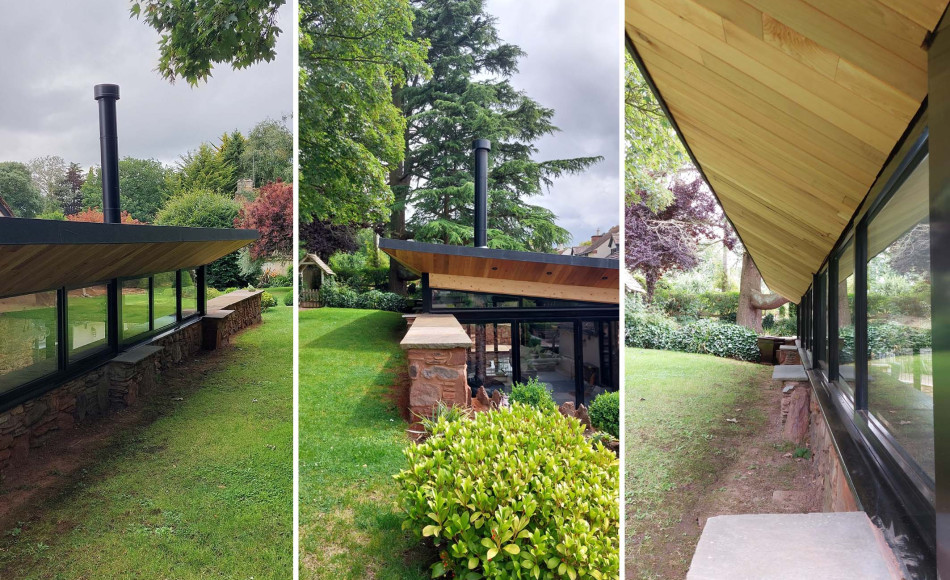
Careful selection of roofing materials, flue, fenestration and timber cladding to sit within the landscape and garden context
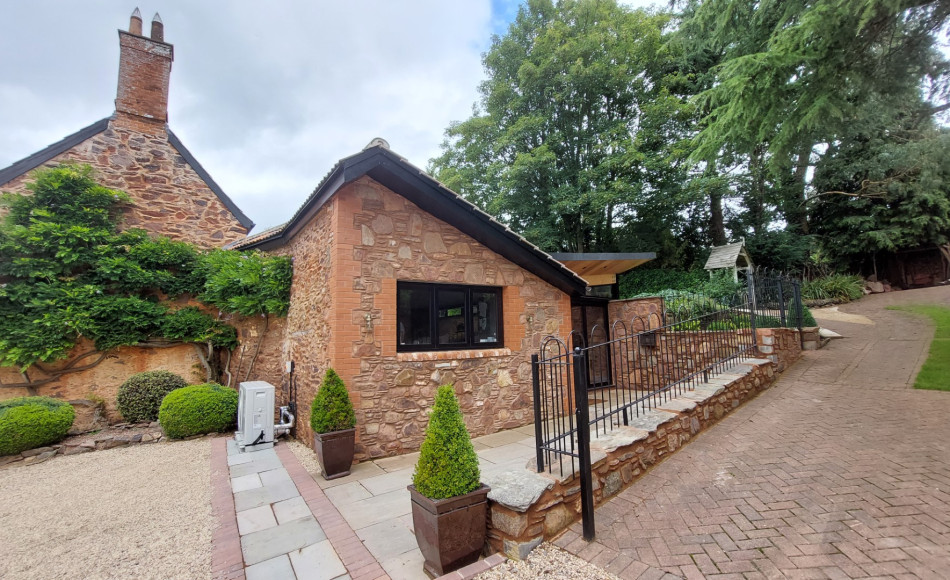
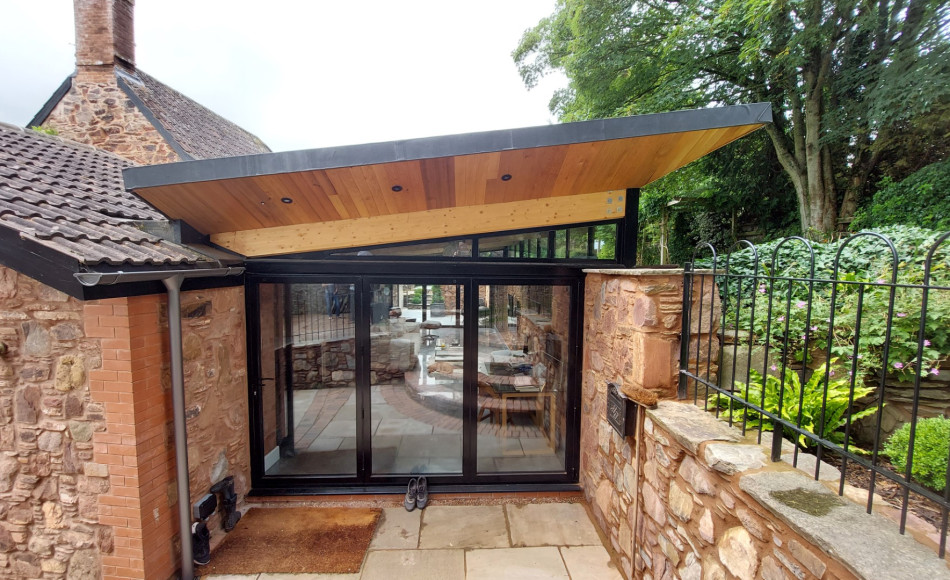
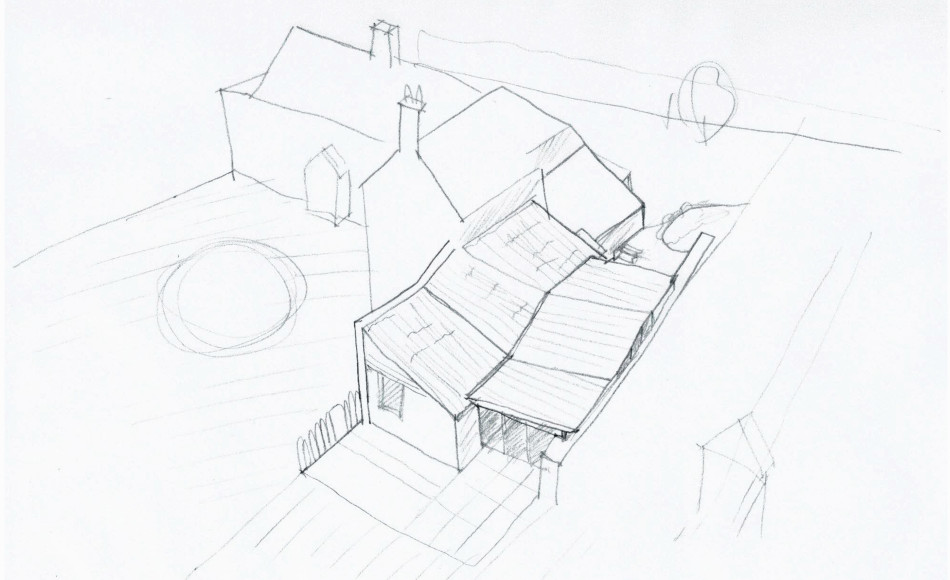
Concept designs
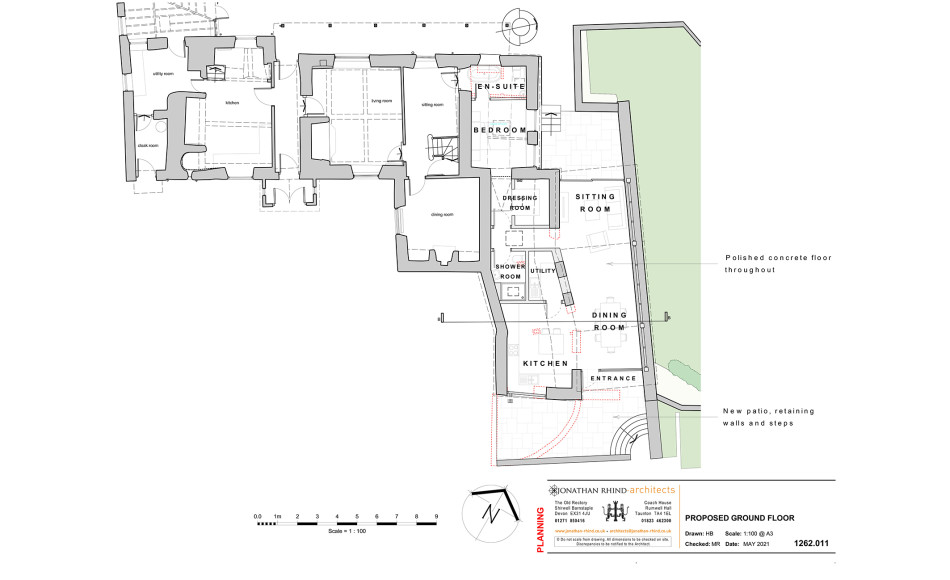
The new extension floats in a space between retaining walls and some ramshackle outbuildings
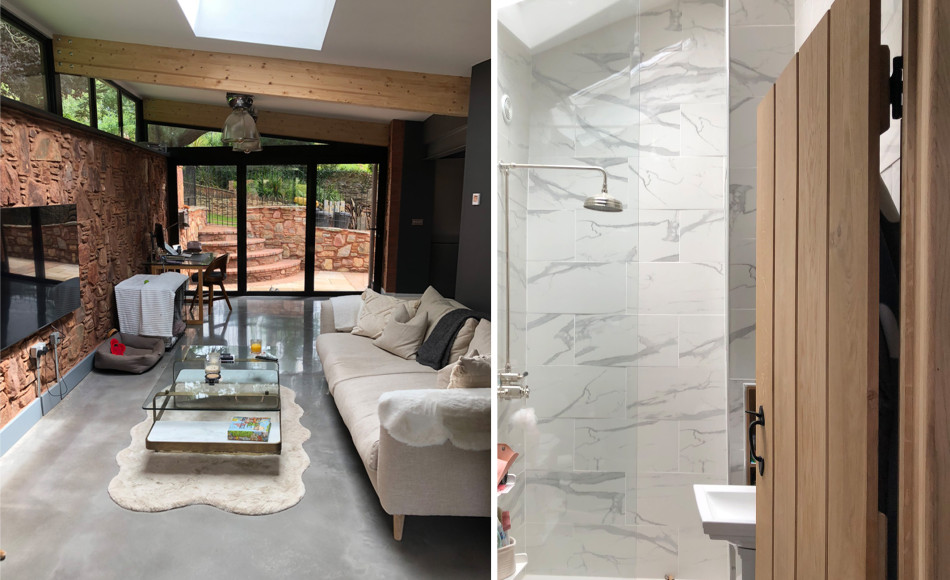
The interior spaces are light and airy
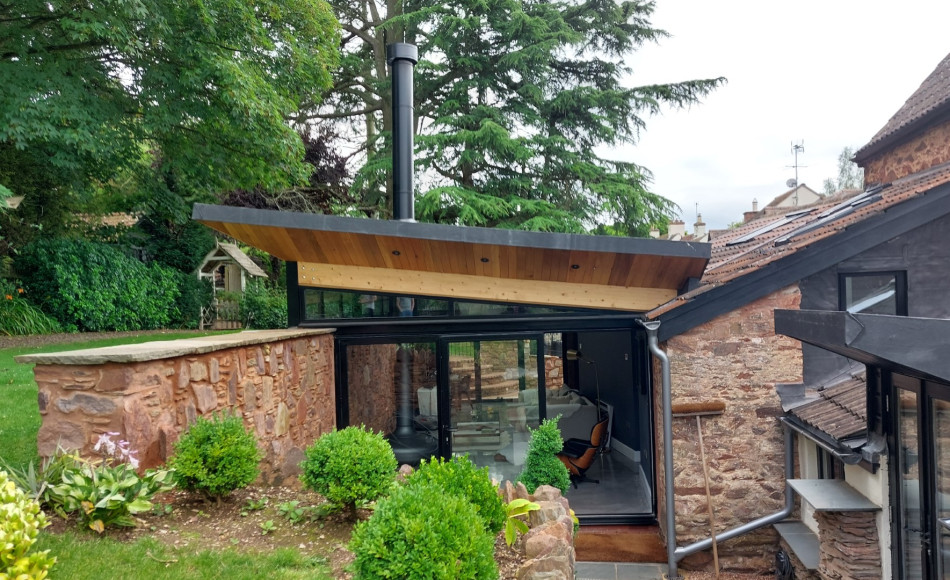
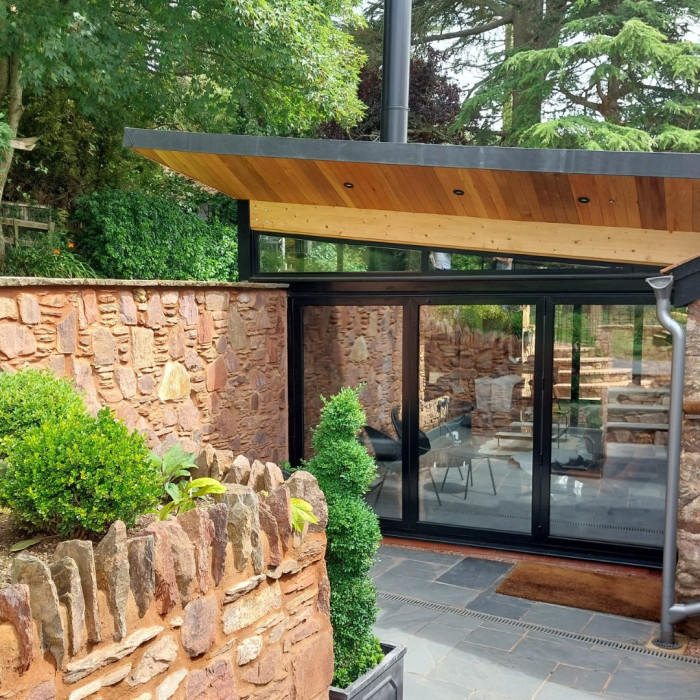
The clients of this historic cottage in the foothills of the Quantock Hills Area of Outstanding Natural Beauty (AONB), near Taunton, Somerset needed more space for the family to grow into. Jonathan Rhind Architects developed concept designs, gained planning permission and listed building consents, drew up a technical package and gained building regulations approval for the extension to the Grade II listed property which has now completed on site.
The farmhouse has origins from the 16th Century with enlargements and alterations in the 17th, 19th and 20th Centuries, which all contribute to the charm of the property.
The client needed to increase the living space to accommodate a one bedroom annex. Jonathan Rhind Architects undertook consultation and negotiation with the planning and conservation office to achieve an acceptable scheme in this very sensitive context.
Initially a two-storey extension was considered, with options for various styles from a traditional gabled extension to a modern coach house. Following a pre-application meeting with the Somerset West and Taunton Conservation Officer to assess the likelihood of the schemes being approved, the solution was a single storey extension which was subservient to the current house and sensitive to the significance of the historic property, and was supported by the Conservation Officer. The design is a ‘plane wing’ structure floating in a space between retaining walls and some ramshackle outbuildings. The resulting space is a light and airy living space with views of trees and gardens on all sides. The historic storage sheds were then used for utility and bathroom spaces and the previous office as a bedroom.
The client is delighted with the final outcome. The extension sits comfortably between the historic cottage and the garden – a legibly modern addition to the historic phases of the house – contributing to the historic development of the property whilst also being sympathetic to the landscape and neighbouring buildings.
Please get in touch if you would like to discuss options for extending your property.