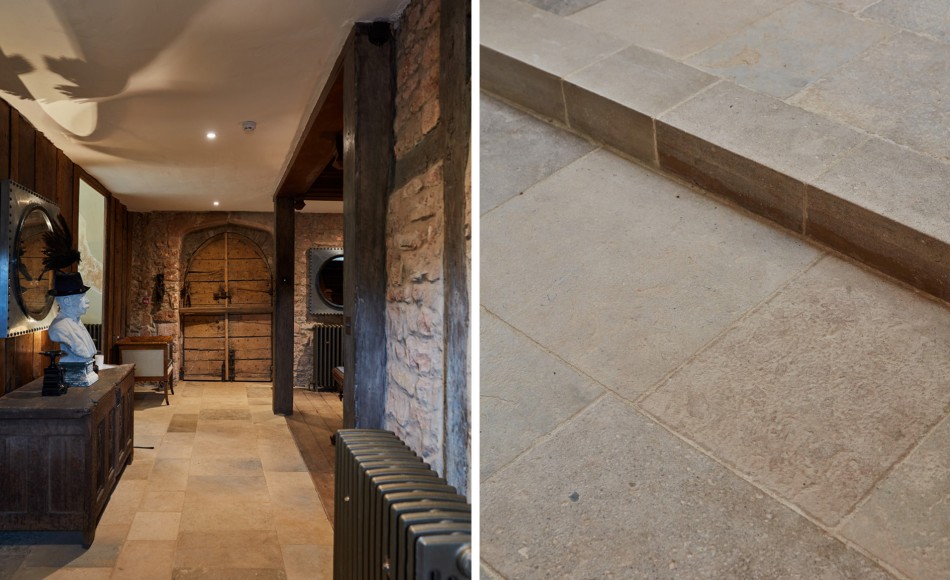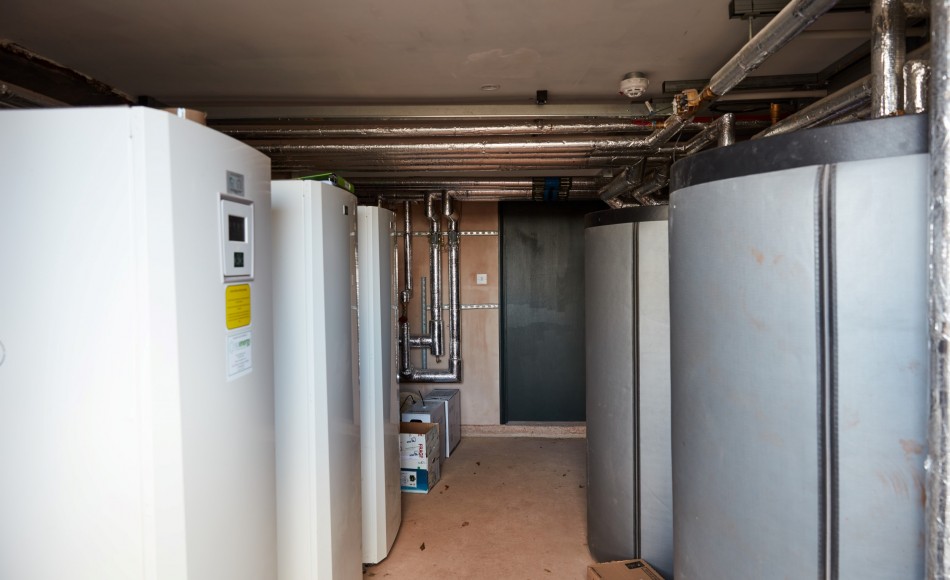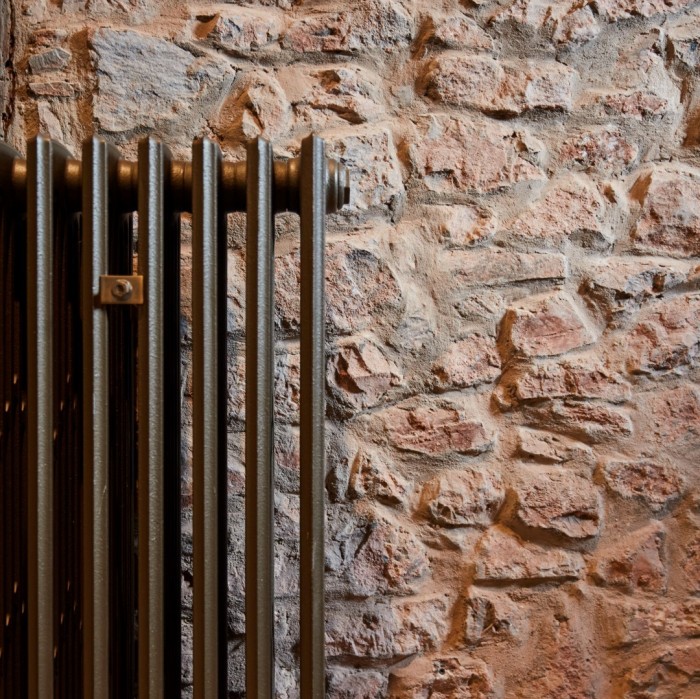Historic house, low energy
— 16 Dec 2021


A combination of cast iron radiators and underfloor heating provides plentiful heating in this Manor house

The massive wall depth creates a very effective heat store for the building

The heat pumps are located in the former coal store

The reuse of old buildings is self-evidently a sustainable form of construction. It uses fewer new materials as well as reusing many building materials that have had a significant carbon footprint thus far in their life reusing and conserving existing natural resources, thereby avoiding the release of further CO2 into the atmosphere.
However, when it comes to the practicalities of converting old manor houses or upgrading them to current standards the solution is harder to achieve than one might first envisage. This is particularly the case when the building is Grade I Listed, as was the case of the Somerset Manor house we recently worked on.
Jonathan Rhind Architects were appointed to restore the Jacobean Manor house located near Wellington, upgrading its services to perform better as a family home. The clients were keen to have a comfortable home with all the modern amenities that one would expect. As conservationists, they also wanted the restoration of the Manor house to be a very light touch so that its original character would not be lost, whilst also being employing sustainable energy sources.
After analysing all the options for sustainable heat sources including photovoltaic arrays, air source heat pumps, ground source heat pumps, biomass boilers and existing sources (including open fires and wood burners); a system comprising ground source heat pumps supplemented with immersion heaters was selected.
The main challenges in using this system were to integrate the necessary pipework, heat pumps and water storage tanks within the historic Manor house without damaging the building fabric and changing the visual aesthetic of the house.
Jonathan Rhind Architects coordinated with sustainable energy specialists Isoenergy, Historic England and the clients to provide a system that could provide 100% of their energy requirements throughout the year.
Ground source coils were placed approximately a metre below ground in an adjacent field. These fed two heat pumps located in the former coal store to provide both heating and hot water.
An essential part of the installation was to minimise the heat loss from the building as much as possible. This of course is not as easy in a Grade I listed building as in a new building but by careful design and utilisation of the existing fabric an appropriate solution was designed and agreed.
One advantage of the monolithic construction of many historic buildings, which can have walls from 500mm to 750 mm thick, is that this large mass acts as a heat store once it has been heated to the desired temperature. At the Manor House in Wellington, water filled under floor heating pipes supplemented by cast iron radiators where installed. As much granular insulation as could be installed without destabilising the building’s substructures was provided below new slabs.
Following its completion, the client reported the following comments on the installation after over a year of use:
- The system is working really well, and they are very happy with the installation.
- Every part of the house has been comfortable to live in and there are no cold spots.
- The mass of the structure works well as a heat store. The installation is a mixture of water filled under floor heating on the ground floor and radiators on upper floors.
- The additional benefit of not having to take oil deliveries, have bad smells from oil or unsightly tanks is great.
- The current financial position with their non-domestic Renewable Heat Incentive tariff is worth £13K per year; giving an income of £260K over 20 years which would more than pay back the £170K initial capital outlay for the system.
- If Domestic Renewable Heat Incentive was the only option available, the maximum pay out would be £30K, which is well short of what is required.
- The above rates were secured when the project was completed in 2020. Over the last couple of years, the rates have been reduced further.