From tired farmhouse to luxury accommodation
— 23 Nov 2021

The original farmhouse and the complementary new extension have been rendered in lime
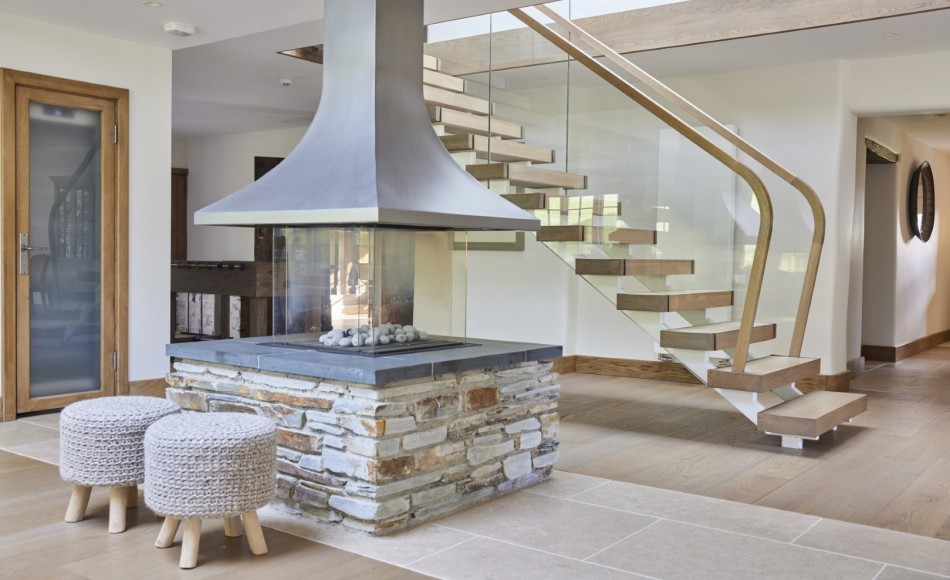
Feature fireplace and floating staircase

Original features in the historic farmhouse contrast with the modern sleek lines of the new areas

The pool house is cleverly concealed in the hillside

The Brise Soleil will eventually create a natural solar shade of creeping vines to further envelope the building organically
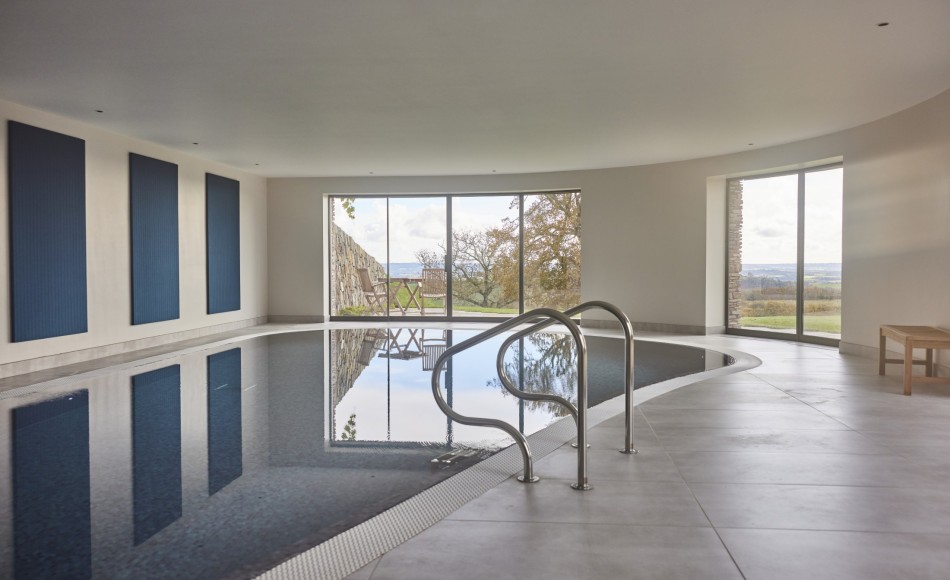
The pool itself is a calm and uncluttered space
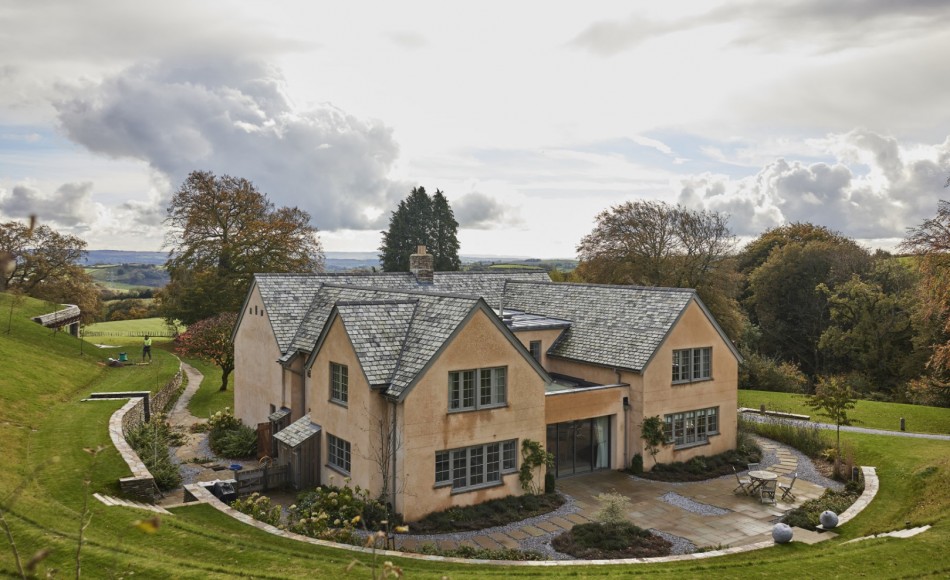
View from the top of the terraced lawn
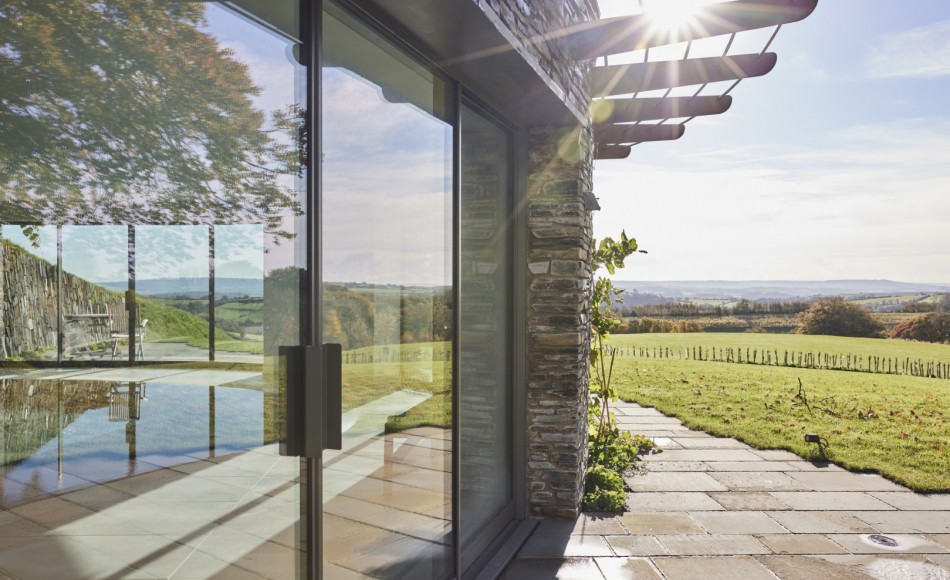
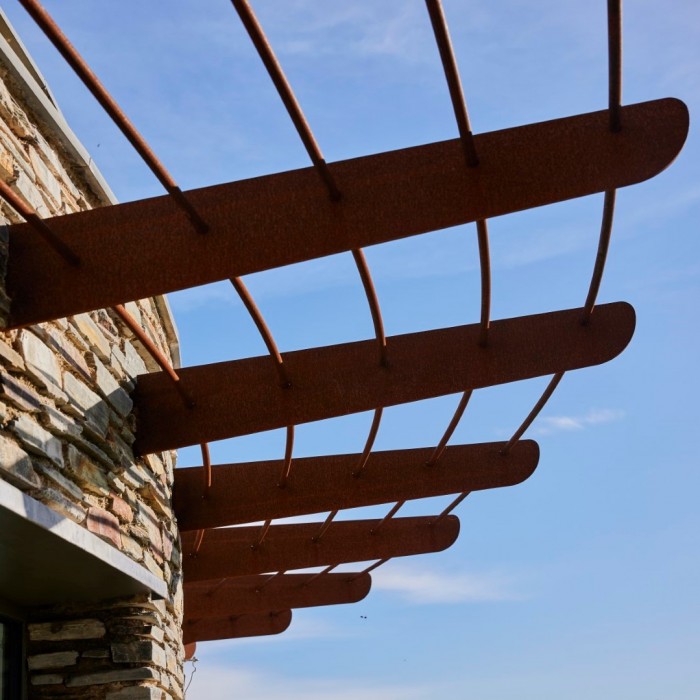
It is not unusual for us to be approached by clients who have moved from London to the Devon or Somerset countryside and bought a farm to renovate. What is unusual is for a client to buy two neighbouring farms; both in need of renovation and updating, to provide both a family home and holiday letting accommodation.
Halsdown Farm consists of a generous four bedroom house with an associated three bedroom cottage providing holiday accommodation for 14 people with stunning views of the Somerset countryside and an indoor pool secreted into the hillside.
Originally the smallholding was a cluster of several smaller buildings which have been rationalised to create the two properties. The design replaced incoherent ad hoc extensions with new complementary pitched roof elements, appropriate in scale and subservient to the original farmhouse; traditional materials and finishes were used to upgrade the main house and contemporary detailing for the new structures.
Formal landscaping of the grounds surrounding the properties and the new pool house have enhanced the setting, with a sweeping terrace, ha-ha, terraced lawns and informal pathways, creating a relaxing space from which to enjoy the incredible views. Specimen trees, understorey shrubs and other plantings soften the hard landscaping and screen modern agricultural buildings.
The shell of the pool house is buried in the hillside, with only expansive glazing, rubble stone masonry and the feature living Brise Soleil visible. Geometric in design, the circular sweep of the façade mirrors the soft undulations of the grassed roof, and the building is absorbed by the landscape. From the pool there are panoramic views south over the valley. A truly tranquil space.
Since works have finished, the property has been consistently occupied by holiday makers taking advantage of the peaceful location, incredible views and relaxing spaces. For more information see Sand and Stone Escapes.