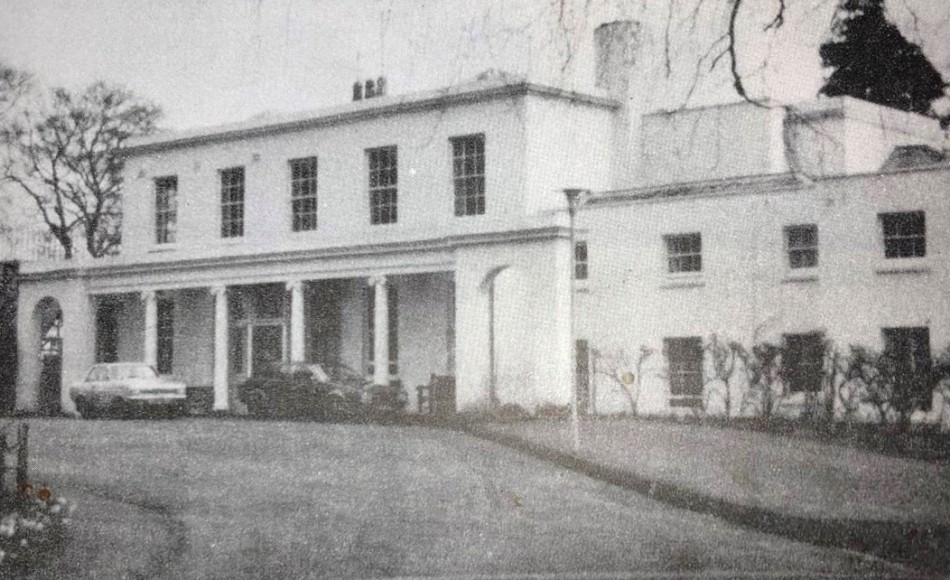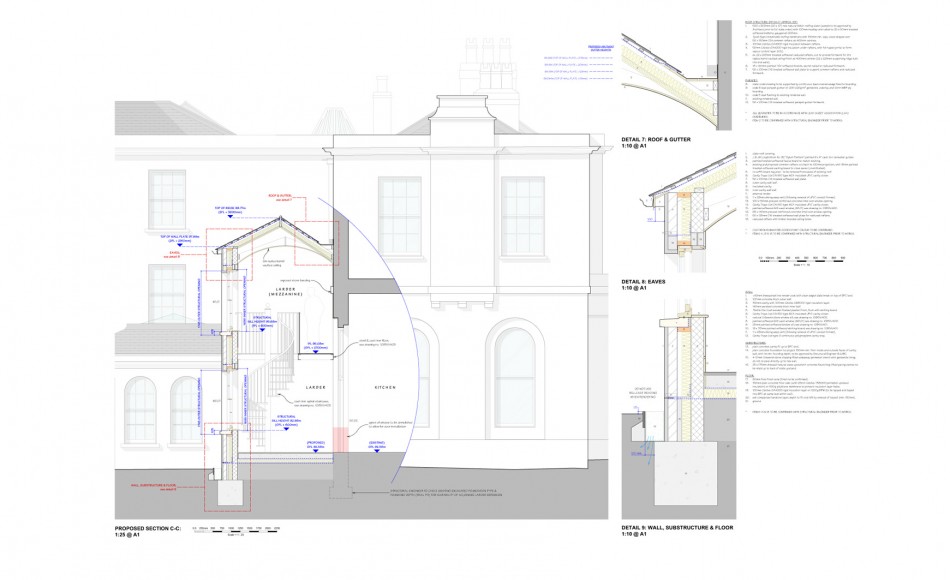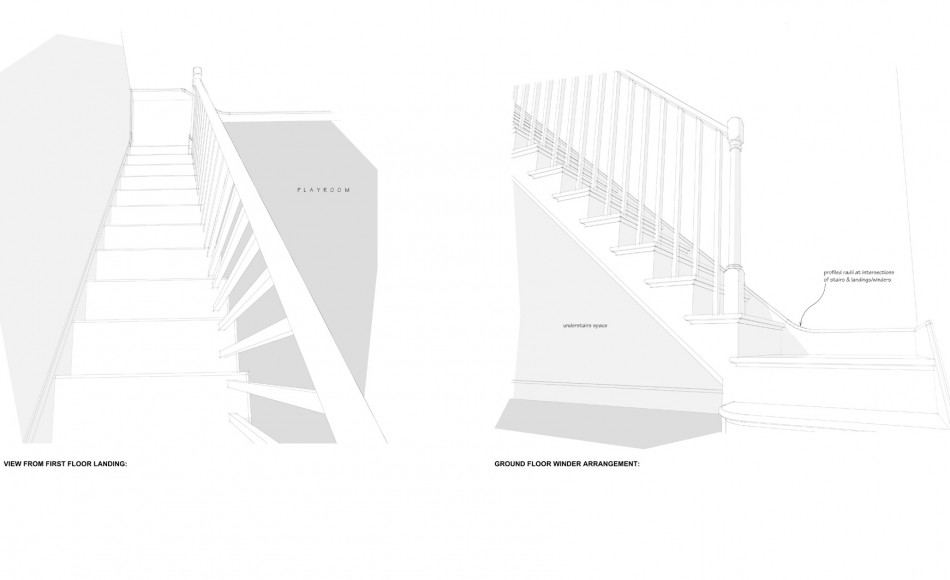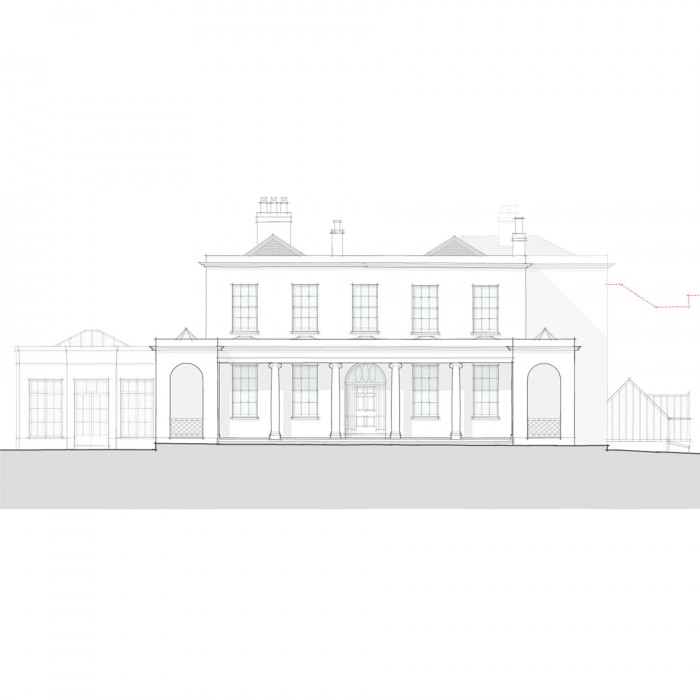Extension to Grade II Regency villa
— 15 Apr 2019

Historic image of the property

Technical details for the larder extension

3D images of the staircase

The handsome Grade II listed villa occupies a quiet location on the edge of a Gloucestershire town. Commanding sweeping views over its own formal gardens, the building is a fine example of Regency architecture.
The owners, long-standing clients of Jonathan Rhind Architects want to add two further bedrooms, a shower room and extended kitchen larder. The design philosophy is to sympathetically extend the property retaining and reinstating as much of the historic character and fabric as possible.
Following a thorough research exercise into the history of the building, Director Jonathan Rhind and Technologist Pete Thompson have designed extensions that reinstate elements of previous service wings which were demolished in the mid-1990s. By re-using remaining historic elements, such as roof trusses, and working with specialist contractors to create bespoke joinery items, the extension will complement the original features of this historic building. This strategy helped the application through the rigorous planning and listed building process.
On the ground floor the new two storey larder will contain a modern steel mezzanine floor and spiral staircase with glass wall and door opening into the kitchen to introduce an obviously modern addition.
The building works are currently being tendered with work due to start shortly.
Check back for more updates as this exciting project progresses.