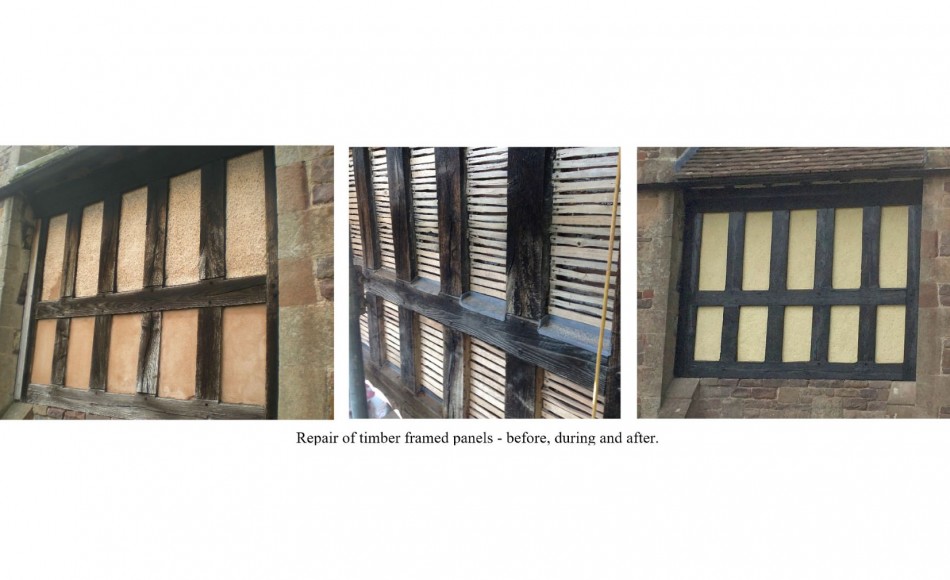Dunster cottage reaches completion.
— 06 Jul 2016
The cottage before commencement of works.
The cottage - completed front elevation
Gable end before works - with cement render and decayed timber frame.
Completed gable end.
Rear elevation before works commenced - with unsympathetic extensions, subsequently removed.
Replacement, modern extension which sits in same footprint as previous extension and is set below boundary walls.
Kitchen skylight with view of church tower.
New cast iron column radiator and overhauled leaded lights.
Almost completed modern kitchen/dining extension.
Traditional timber scarf repairs and roof verge upgrade.
Traditional scarf repairs to timber panel.

Work has just completed to a fascinating project in Dunster next to a very busy road and grade I listed churchyard. The grade II listed house has been repaired with all traditional materials but converted to modern living with a low, flat roofed extension which keeps out of sight behind the churchyard walls, with a skylight that floods the new kitchen and dining area with light and gives views of the house and church tower. Work was carried out by local contractors G A Sully.