Devon Farmhouse rejuvenated
— 14 Feb 2022
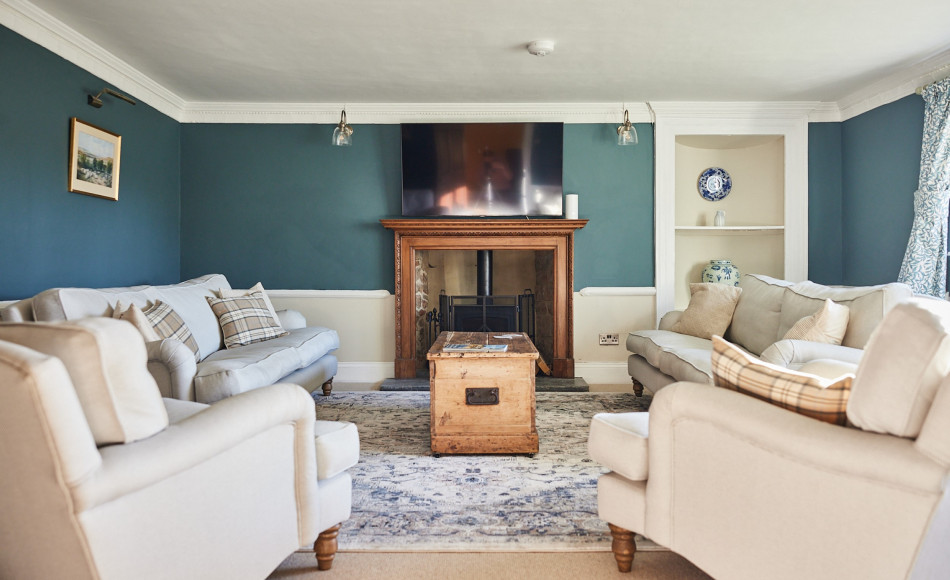
The formal drawing room of the renovated farmhouse
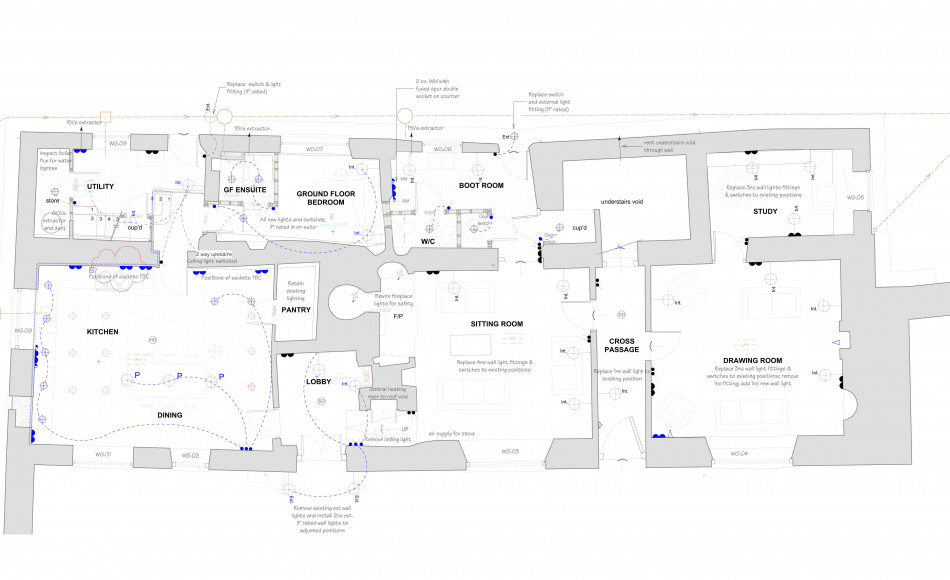
Internal changes to the layout to improve the flow while respecting the history of the house
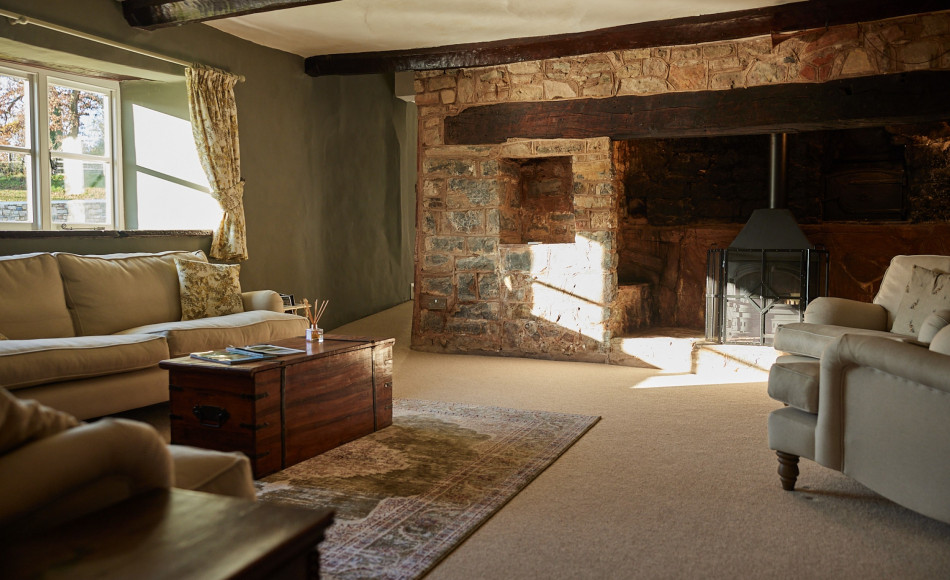
The Farmhouse dates from the 16th Century with significant additions in the 17th and 18th Centuries
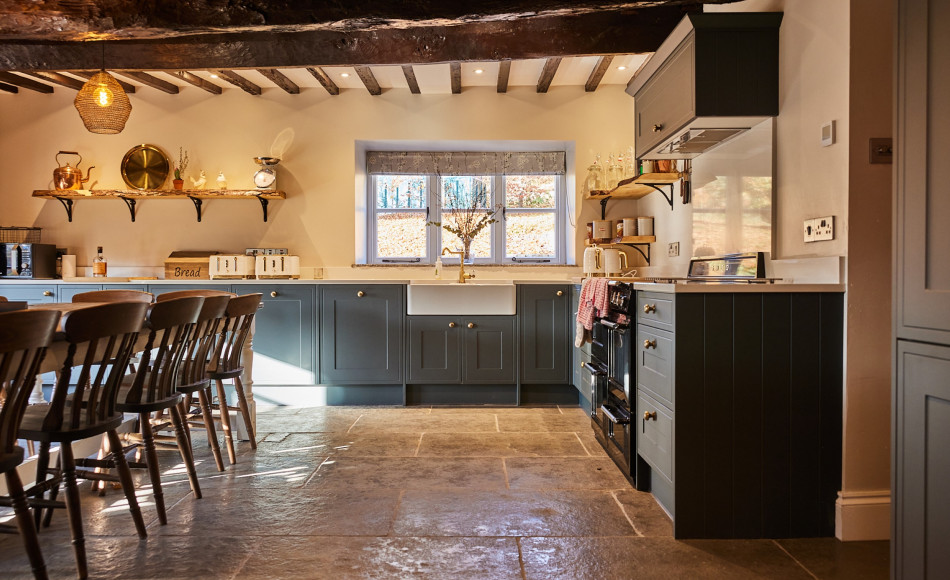
Traditional farmhouse kitchen

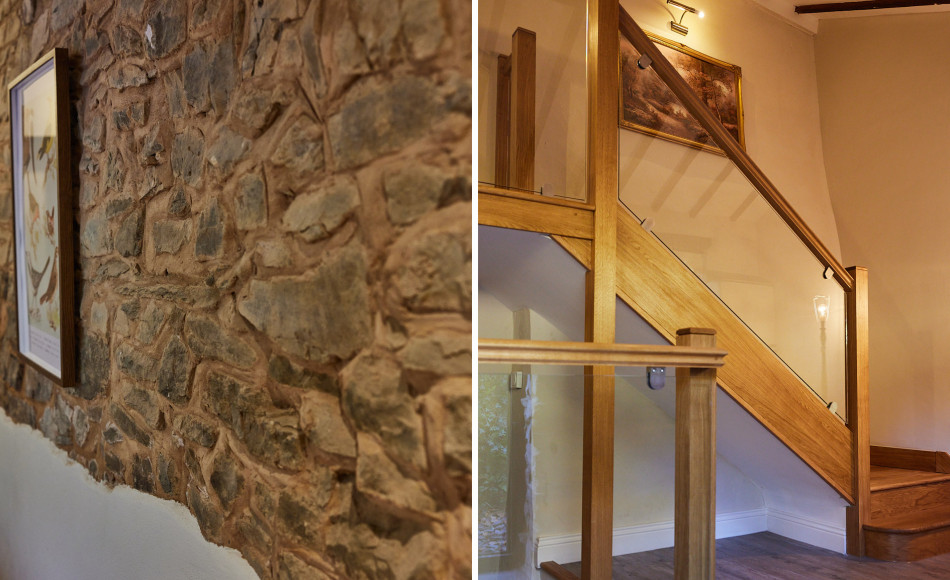
Modern additions are an obvious addition to the historic property and complement the traditional materials and finishes elsewhere

The farm buildings are an important reference for the main farmhouse and help to root the property in the landscape

When our client acquired Holwell Farm, it was with happy memories of growing up on his father’s farm, and a wish to create a haven with a similar pastoral charm for wildlife to flourish and visitors to enjoy. The Grade II listed farmhouse was tired and overgrown, but the client could see its potential to become a picturesque rural retreat.
The farmhouse’s historic core dates from the early 16th Century, with 17th and 18th Century additions. Deeply chamfered crossbeams, decorated plaster cornice and the panelled studded cross passage door reflect the historic development of the house, and add to its charm and character. Many of the 20th Century attempts to upgrade the farmhouse had undermined some of these important architectural details, but working closely with the conservation officer, the project team have enjoyed the challenge of incorporating modern services whilst maintaining the historic integrity of the house.
The works have been carefully considered to make subtle alterations to improve the spatial layout of the interiors without compromising the farmhouse aesthetic and historic details. The design has included careful detailing of the joinery to satisfy listed building consent conditions and incorporates both modern and traditional styles to complement the farmhouse aesthetic. The changes improve accessibility and usability, and negotiations with the contractor to keep the work on budget have ensured the best possible outcome for the client and the property. Historic properties always turn up surprises, so we have had to be reflective on site to keep the project on track and within budget. Minimal depth or lack of foundations to historic walls required careful consideration by the project team and contractor on site. The client’s desire was for both disabled accessibility and to lay the floors level where previously they ran with the topography. The completed images of the kitchen speak for themselves.
The client, a keen naturalist, wanted to emphasise the connection with the rural landscape and the farmhouse’s relationship to the other buildings, of which the farmhouse is the heart. To achieve this the front courtyard has been remodelled and landscaped as a private walled garden for guests to relax and enjoy the glorious Devon countryside, while a new curved stone stairway up to the terraced embankment connects the farmhouse to the wider landscape.
The house began welcoming guests last summer and has proved to be a popular retreat to relax and explore. Take a look at the website for more information www.holwellfarmhouse.co.uk