Conversion of redundant farm buildings to cottage and shoot lodge complete
— 25 Jul 2018
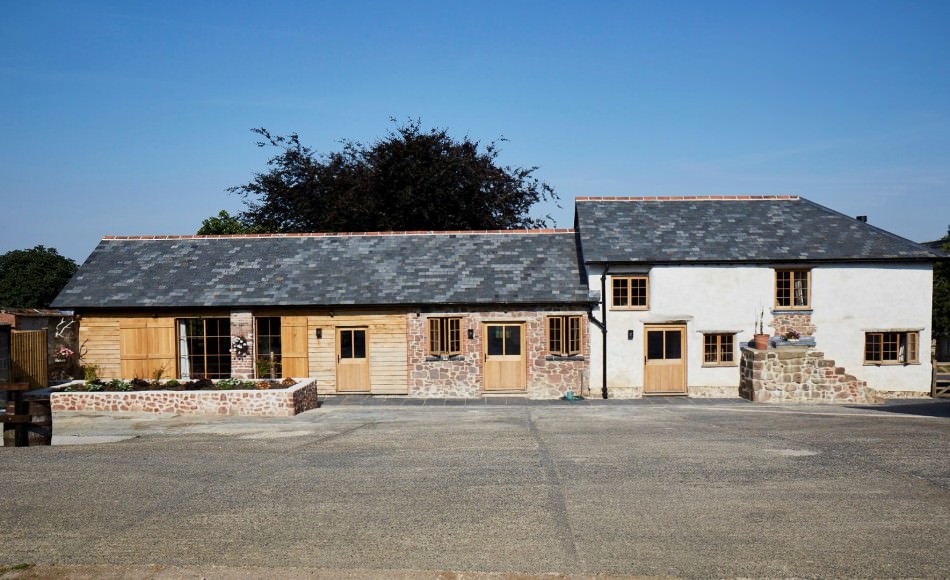
Following extensive repair
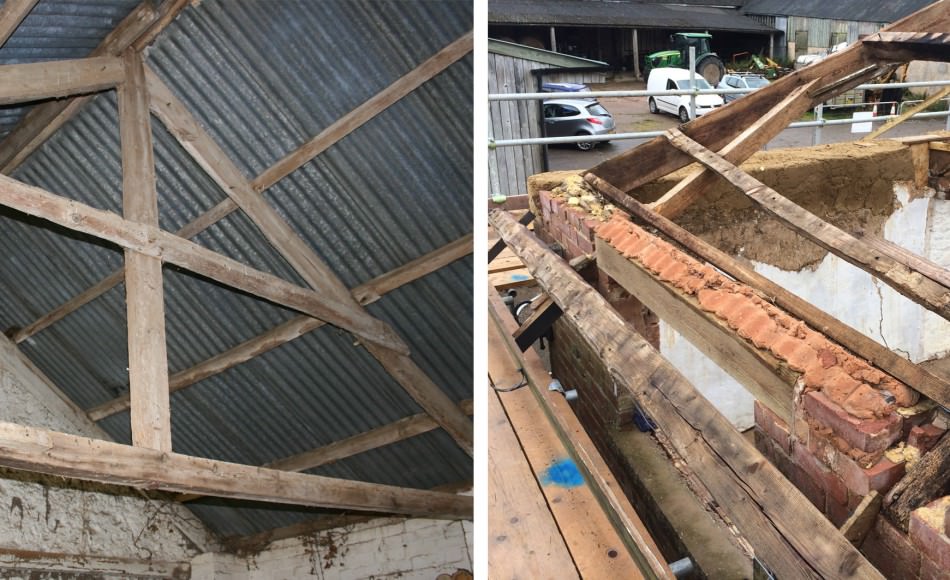
The roof trusses prior to work beginning and after stripping off the corrugated tin roof
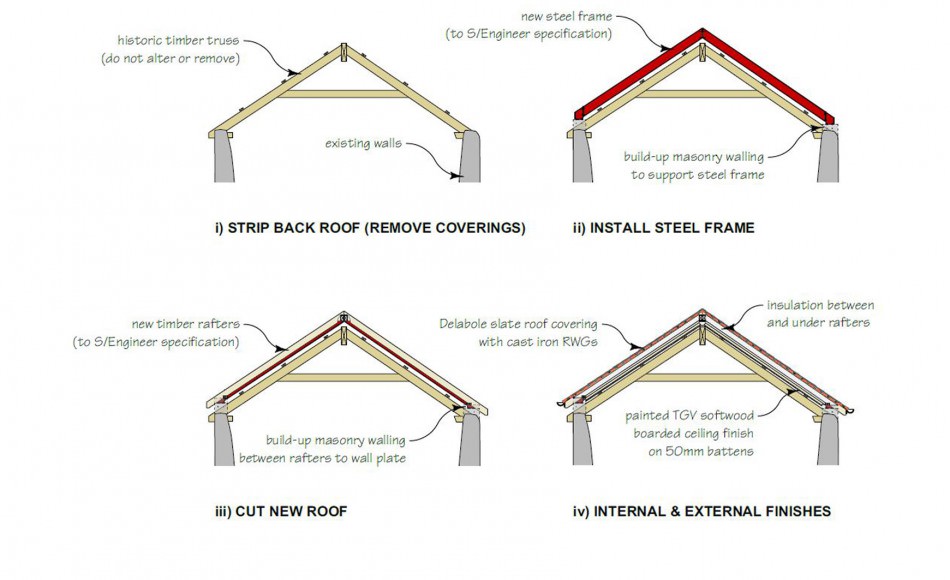
The stages of building the steel frame over the historic trusses

The interior with the original roof trusses still in position
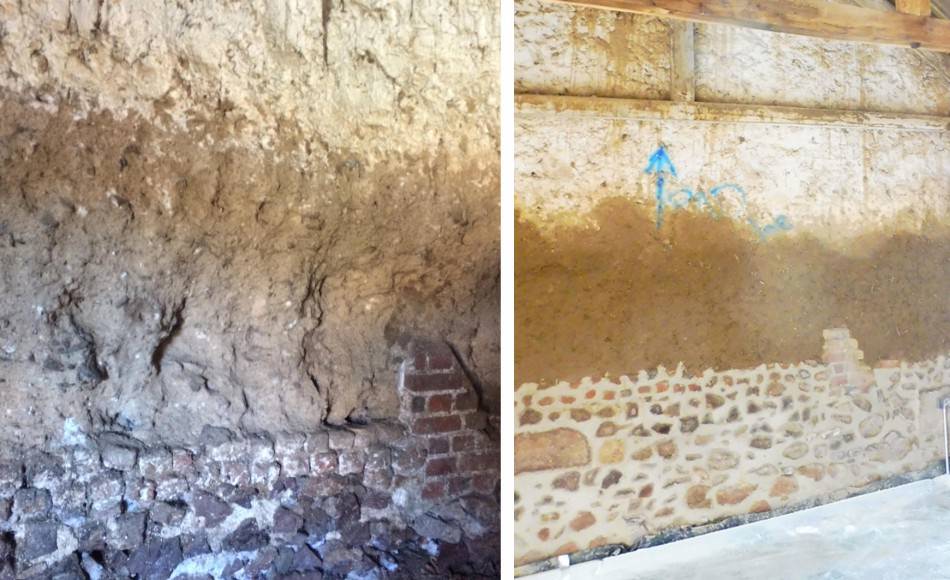
Cob wall before and during repair

Cob wall repair completed

Medieval window repairs
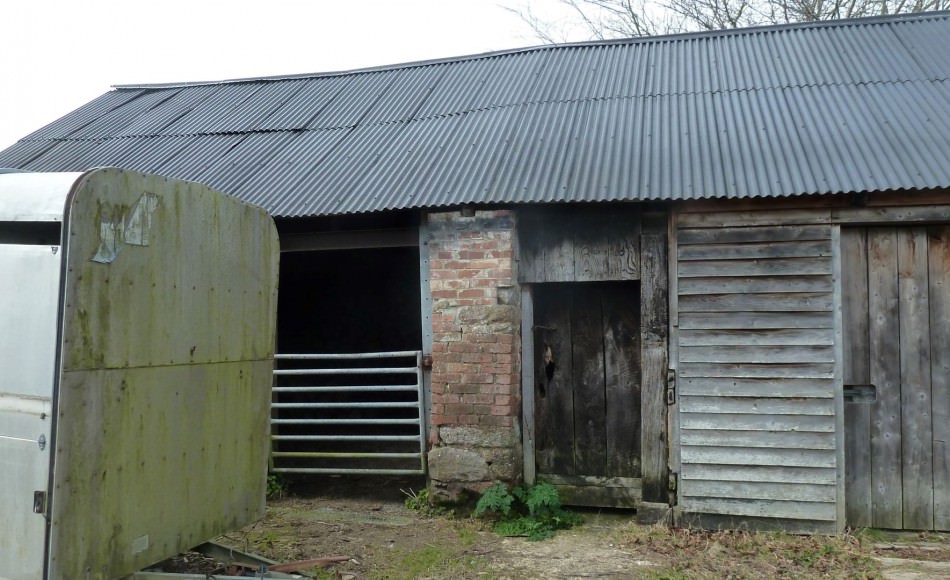
Barn openings prior to works

Bespoke window joinery to create a light and airy space

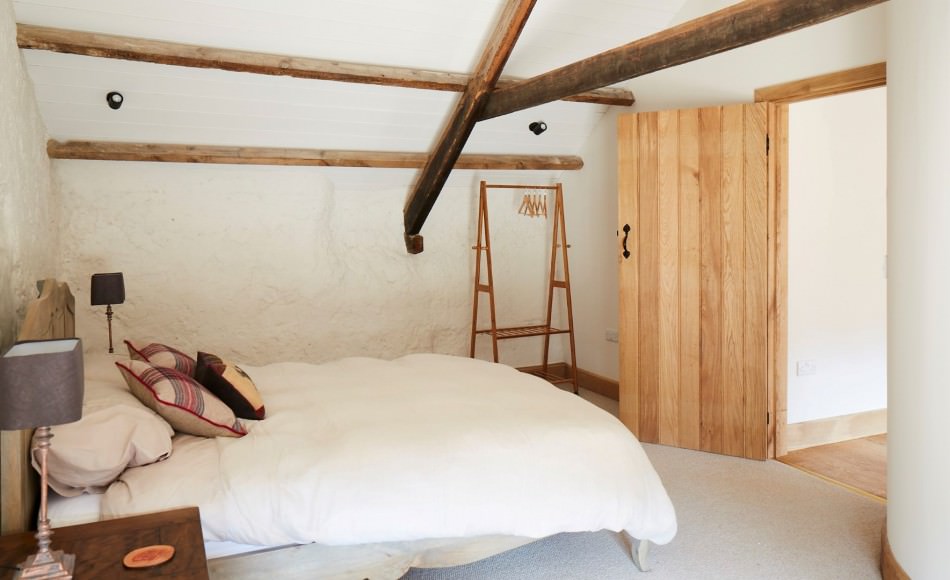
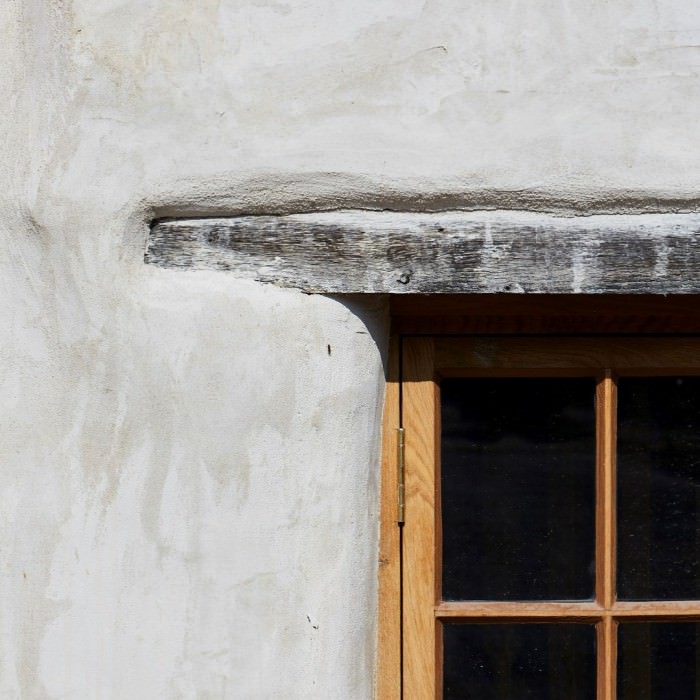
Works to repair, upgrade and convert a redundant agricultural barn on an estate in the historic Teign Valley have been completed twelve months after works began.
The Grade II* listed barn had fallen into disrepair and required significant work to upgrade the fabric of the building, whilst retaining its historic character and appearance. Some of the most interesting aspects of the build are as follows:
- The historic trussed rafters had been supporting only a thin corrugated tin roof, and were not capable of taking the load of a new insulated and slated timber roof structure. We designed a new steel structure to ‘float’ over them, which was then concealed within the envelope of the ceilings internally and roof coverings externally. It was therefore possible to retain the original trusses without needing to heavily reinforce them with obtrusive steel supports.
- The barn had previously been used to house livestock, and there were several sections of the internal faces of the cob wall where cows had licked the salt-rich cob. After many years, this had led to dangerously thin lower wall sections which still supported heavy loads from above. The walls were carefully propped and trimmed, with new cob repairs to reinstate full structural strength.
- Where previous access openings in the building were no longer required, we designed full-height oak-framed glazing with shutters to be installed. These were kept traditional in their appearance and result in lots of natural light to previously dark internal spaces. The conservation of a medieval oak window was also undertaken, with poorly repaired parts of the framework removed and new oak installed to ensure it lasts for many more years to come.
Project lead, Director and Architect Julian Clayton said, ‘It is very fulfilling seeing this challenging project come to fruition. We were able to bring Jonathan Rhind Architects’ specialist knowledge and experience in cob repair and barn conversions to the project, which allowed us to retain the historic fabric of the building.’
For more information about some of the other projects we have worked on, please see our projects page.