Conversion of barn into stunning family home nearing completion
— 20 Jun 2018
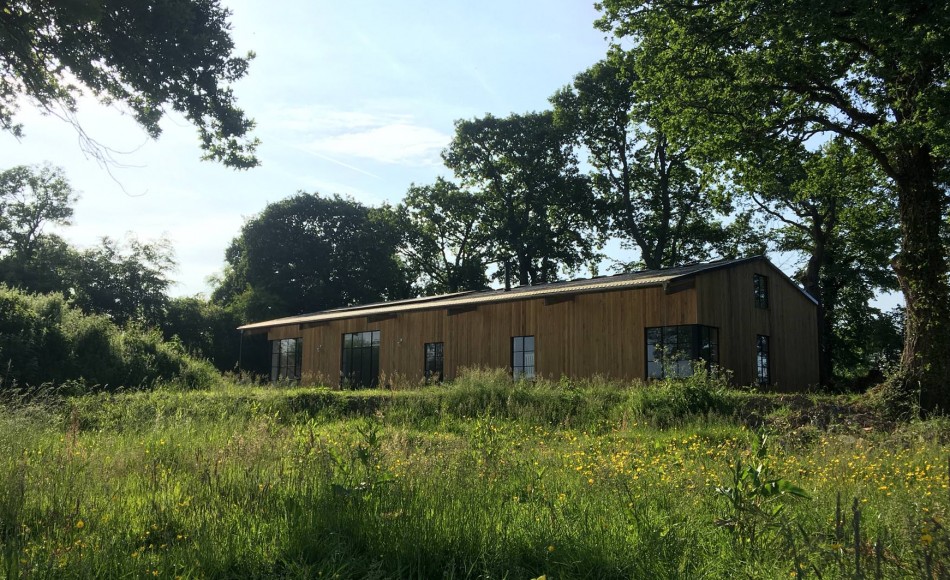
Wolfgar barn in its idyllic setting
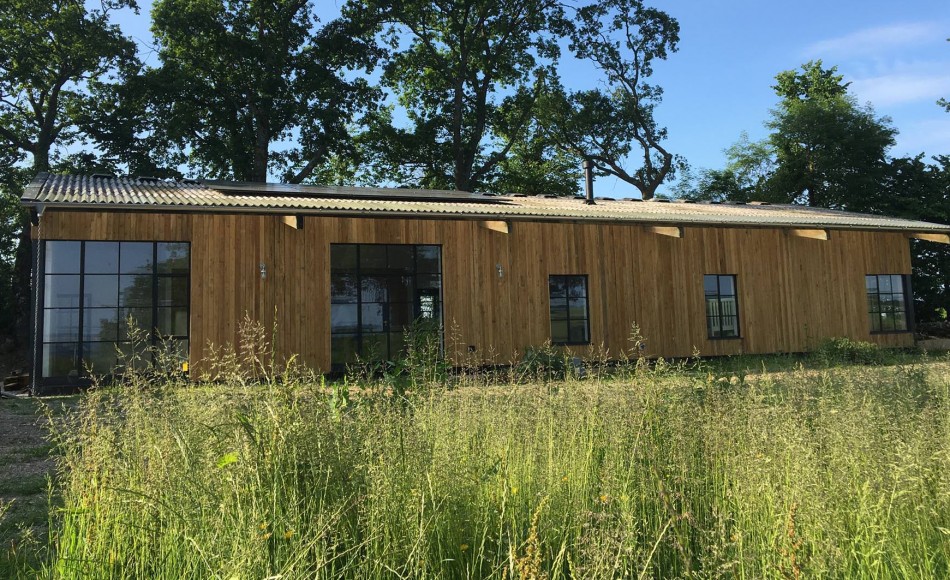
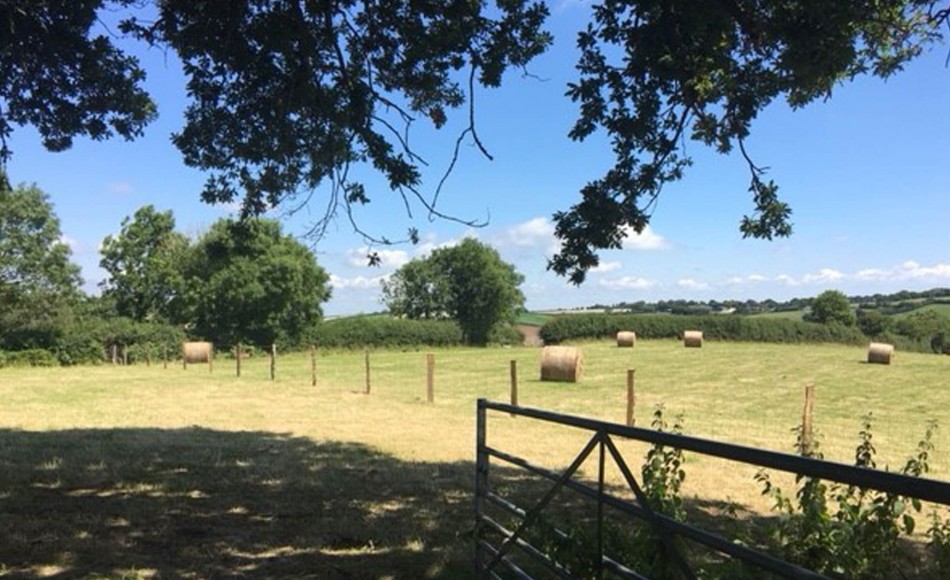
The stunning location
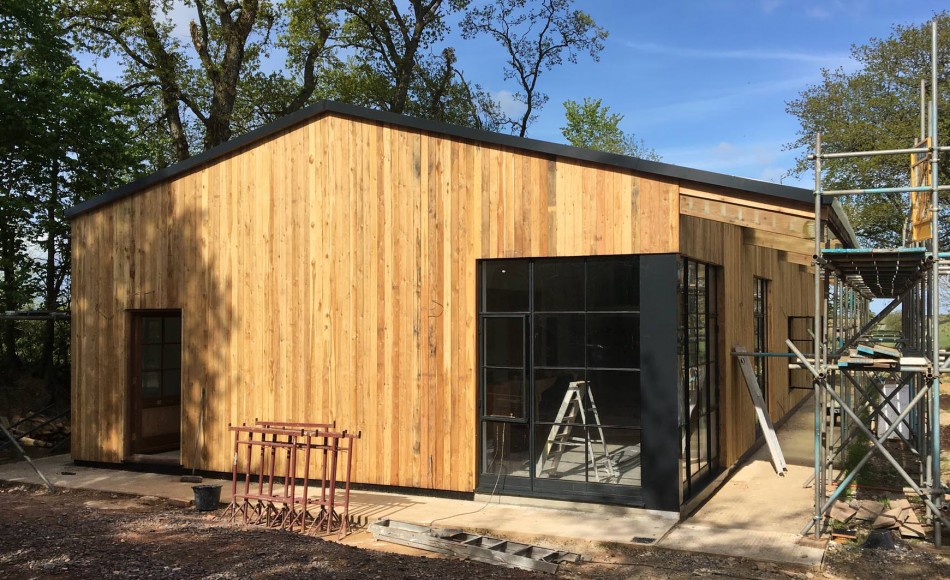
The larch cladding of the exterior maintains the agricultural roots of the barn
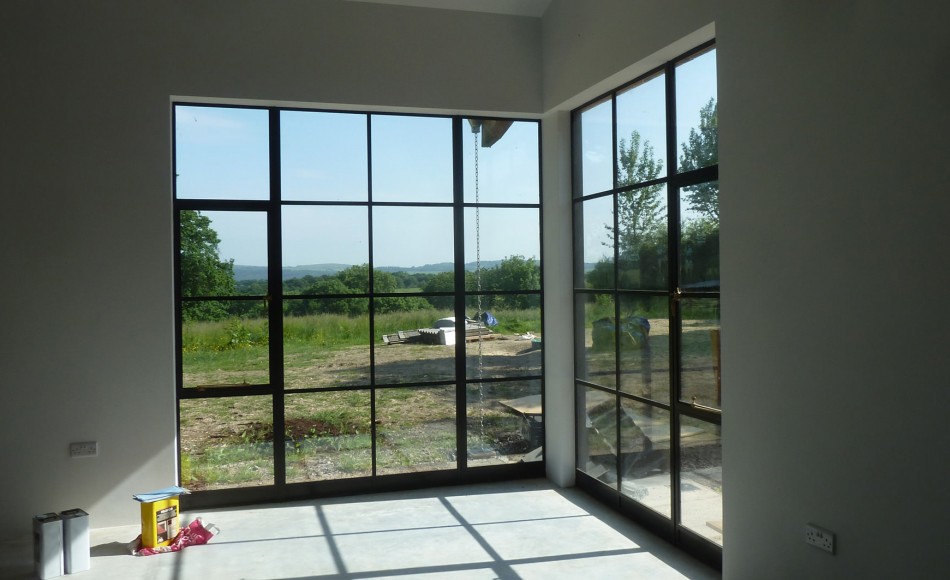
Incredible views from the living space

Clean lines create an unobtrusive aesthetic
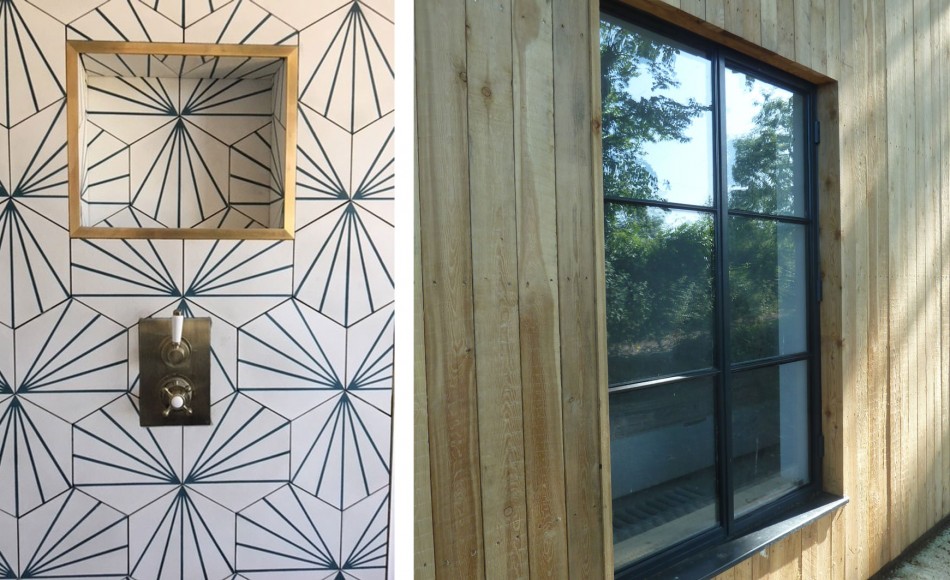
Creative internal detailing and modern steel framed windows give a modern feel

Works to convert Wolfgar Barn into a stunning family home on the northern fringes of Dartmoor are nearing completion.
The clients, an illustrator and photographer, fell in love with the location of the barn which offered idyllic views across the landscape. They immediately saw the potential of the property to fulfil their need for a secluded family home.
Jonathan Rhind Architects designed the space to take full advantage of the setting, incorporating large format steel framed windows across the south facing façade opening the barn to the views across the countryside.
The larch cladding and corrugated cement sheet roof maintain the agricultural roots of the original building whilst the thin profile detailing of the steel frame doors and windows give a modern feel. Internally, rustic and modern meet with power floated concrete floors and crisp painted plaster walls to the lofty double height spaces in contrast with the softer exposed ceiling joists and timber floorboards to the bedrooms. All the spaces are visually coherent, with creative detailing and the owner’s eclectic interior style.
Modern high-performance insulation and a photovoltaic array were specified to improve energy efficiency of the new home to the highest standards.
National Planning Policy does not typically allow new dwellings in the countryside, but this project was a perfect candidate for changing building use under Class Q permitted development legislation, and create an exciting new house. Class Q development was the subject of a recent blog, please click here if you would like more information.
The clients are excited to be moving into Wolfgar, and are starting the external landscaping very soon. Keep an eye on our blog for photos of the final finishes of this unique family home.