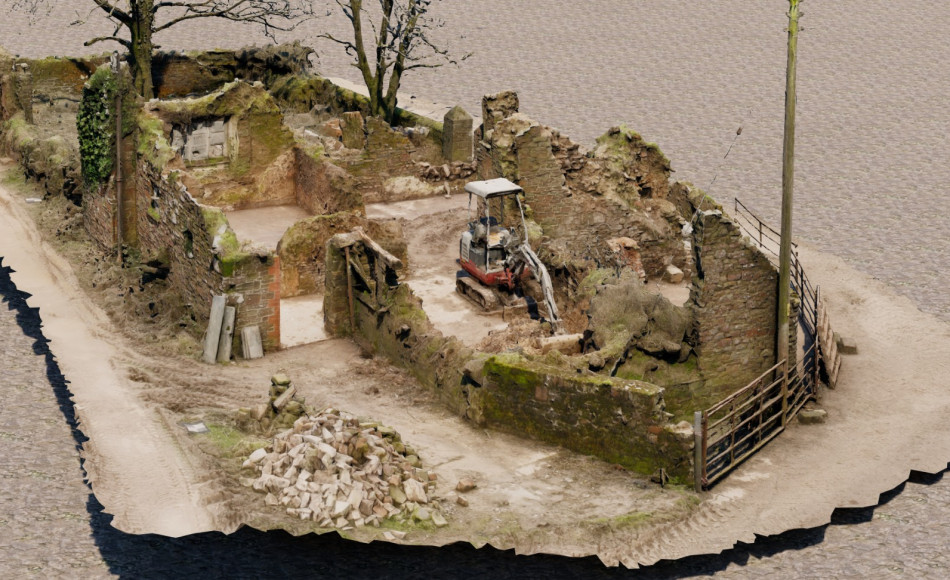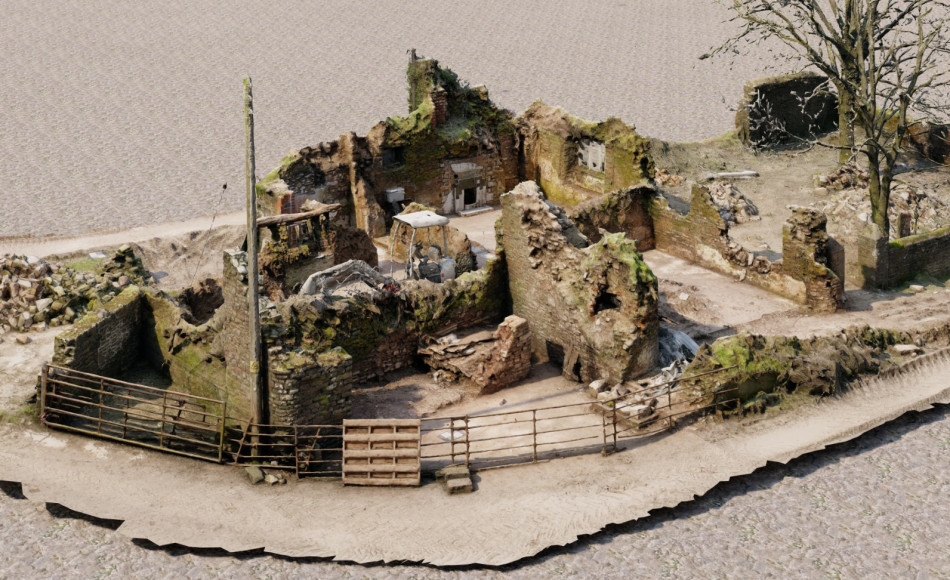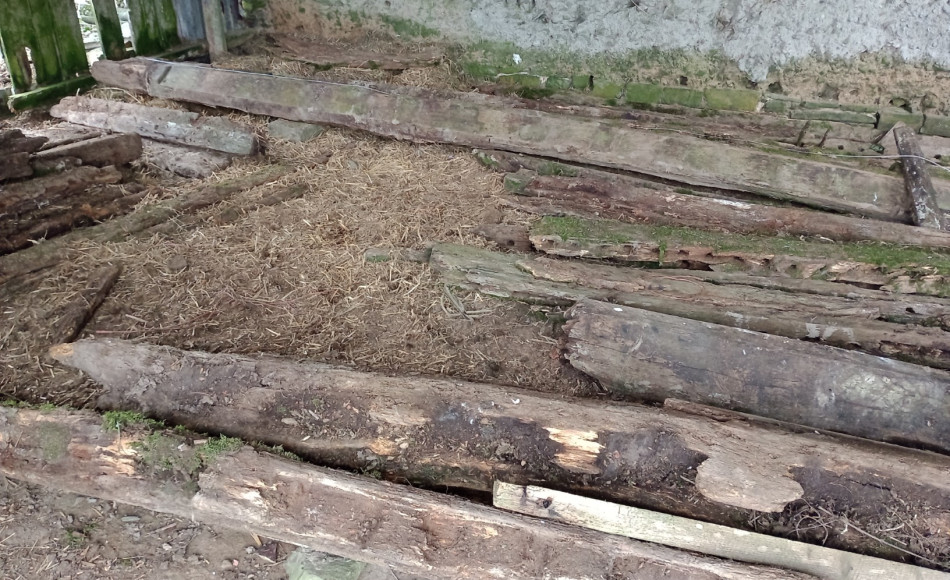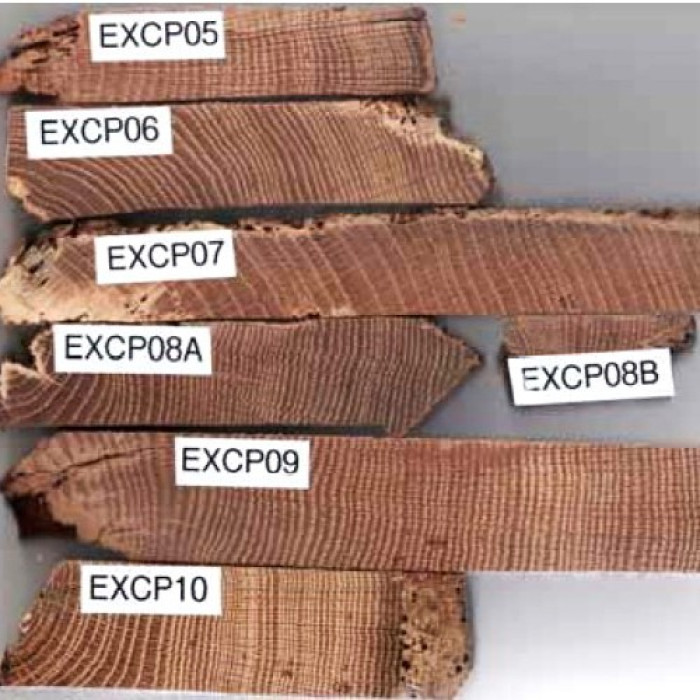Conserving a ruin
— 20 Oct 2025

Series of 3D photogrammatic images of the site






Oak timbers from the original building; some of which were used for the dendrochronology assessment

As conservation architects, a large proportion of our work involves the repair and adaption of historic buildings in the context of modern use; to ensure that the building is relevant for users to live in / use with the comfort of sensitive modern interventions.
So, this particular project in mid-Devon is unusual in being ruinous; and rather than regenerate, rebuild or repair for new use, we are undertaking a conservation process of research, recording, consolidating and conserving the site as a ruin.
The former farmhouse is part of a settlement of traditional and modern farm buildings, which are used to service the surrounding farmland.
In the latter part of the 20th Century, the farmhouse fell into disrepair and we have been working with specialist consultants to investigate origins, evolution and sensitivities for conserving as a ruin.
Initially, structural and ecological reports were undertaken before the area around the farmhouse was carefully cleared of vegetation followed by meticulous recording of the ruinous structure, archaeological features and fallen remains. This included topographical and measured surveys including a 3D photogrammatic scan, plus a dendrochronological assessment of the principal timbers salvaged from the debris.
From the surviving remains, we know that the building was constructed of cob, rubblestone and a thatched roof, and is thought to have consisted of two bays, with closed trusses, arch bracing and two tiers of purlins. The dendrochronology assessment which took ring measurements from eight oak timbers, suggest that the earliest parts of the house date from 1545 to 1571, with tentative evidence of later insertions such as a floor and chimney in the late 16th-early 17th Century.
With the details of the site recorded, and an understanding gained of the history and phasing of the building, informed conservation consolidation works such as masonry repairs, pointing and capping of wall tops to protect the structure of the wall core are planned. This will minimise the rate of decay and will enable an informed strategy for the long-term maintenance of the ruin.
Project Team
Structural Engineers – PCA Consulting
Ecologists – Richard Green Ecology
Contractors - Hiax Preservation
Archaeologists – Southwest Archaeology
Measured and 3D photogrammatic Surveys – Quadrant Surveys
Dendrochronology – Tree Ring Services