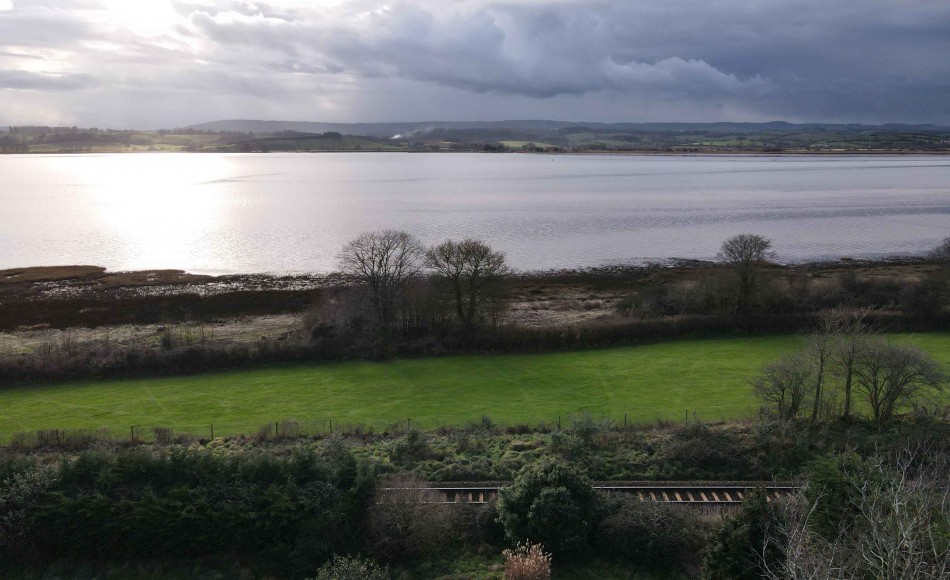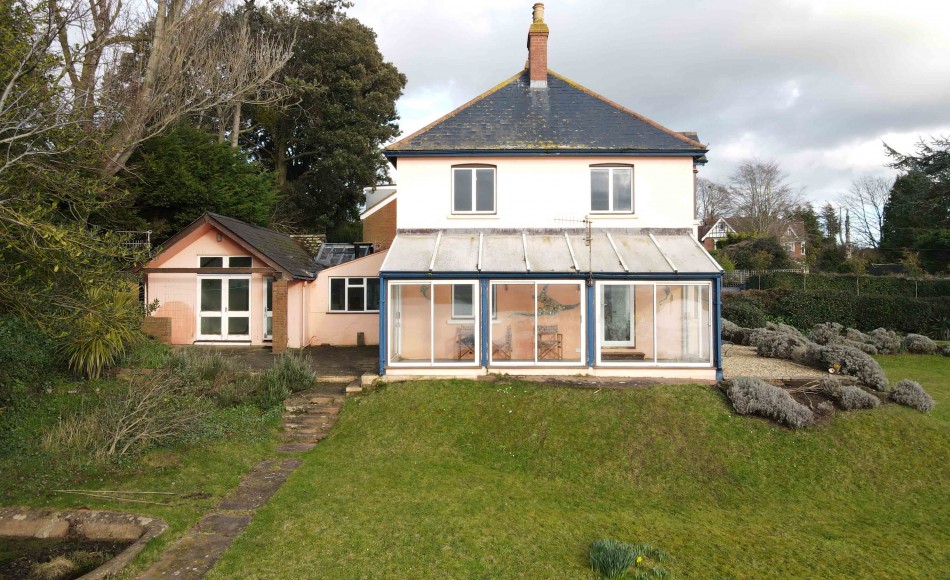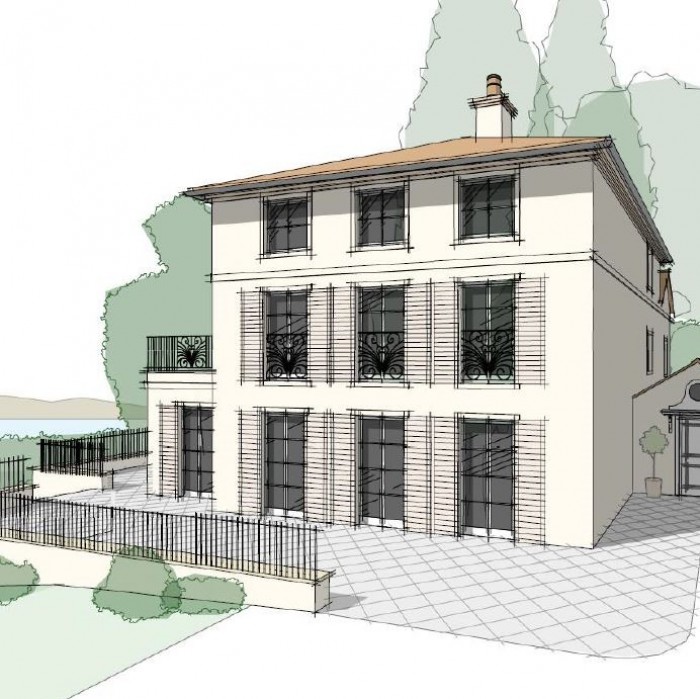Bringing the English Riviera to the Exe Valley
— 29 Sep 2021

Views from the property taking in the Exe Estuary and undulations of the Devon hills beyond

The layout of the current property is incoherent and doesn’t take advantage of the stunning situation

Proposed west elevation with windows and balconies to maximise the waterside views
Perspective showing how the house will sit in the landscape

The beautiful Exe estuary is at once rich with wildlife and charmingly bucolic; picture postcard villages punctuate the landscape, while dinghies languish in the shallows enjoying the calm waters. Our client has recently purchased a property perched in an elevated position on the banks of the estuary with spectacular views across her land and down to the water. Flanked by the railway; protected by dense hedgerows, and hidden down a sweeping driveway the property affords stunning views as well as a private situation.
The current house dates from the early 20th Century and is a jumble of alterations and extensions from various stages of its life, which have all contributed to an incoherent and inadequate layout. The client is keen to update the property to improve the internal spaces as well as bring it up to the standards of modern living and asked Jonathan Rhind Architects to take on the project and realise her aspirations. Architect and Director, Julian Clayton, and Senior Architectural Technologist, Peter Thompson have been busy drawing up sketches and plans which meet the client’s ambitions while also fulfilling the planning requirements for the site.
A replacement wing will house more generous living spaces with kitchen, dining room and utility while a sun room will add an extra dimension for socialising and relaxation. A paved terrace draws the living spaces outside to enjoy al fresco dining and panoramic views of the estuary. More modest extensions upstairs will improve the sleeping accommodation. The proposals are designed to maximise natural internal lighting and of course, the stunning location. The works will also incorporate a programme of upgrades to improve overall thermal performance and reduce energy requirements.
The client is keen to remodel the exterior, to replace the current uninspiring façade with that of a more traditional country house with some subtle and considered continental styling influences. This, combined with the riverside location, wide views and gardens provide a setting that evokes a sense of the English Riviera. The choice of materials contributes to creating this character; with terracotta roman roof tiles, self-coloured smooth-rendered elevations, painted decorative iron railings to Juliet and regular balconies; and painted timber shutters to principal elevation windows and doors.
The client is delighted with the designs and having achieved planning permission, the designs can progress towards becoming a reality. Sun drenched evenings in the sun room and on the terrace are not far away!