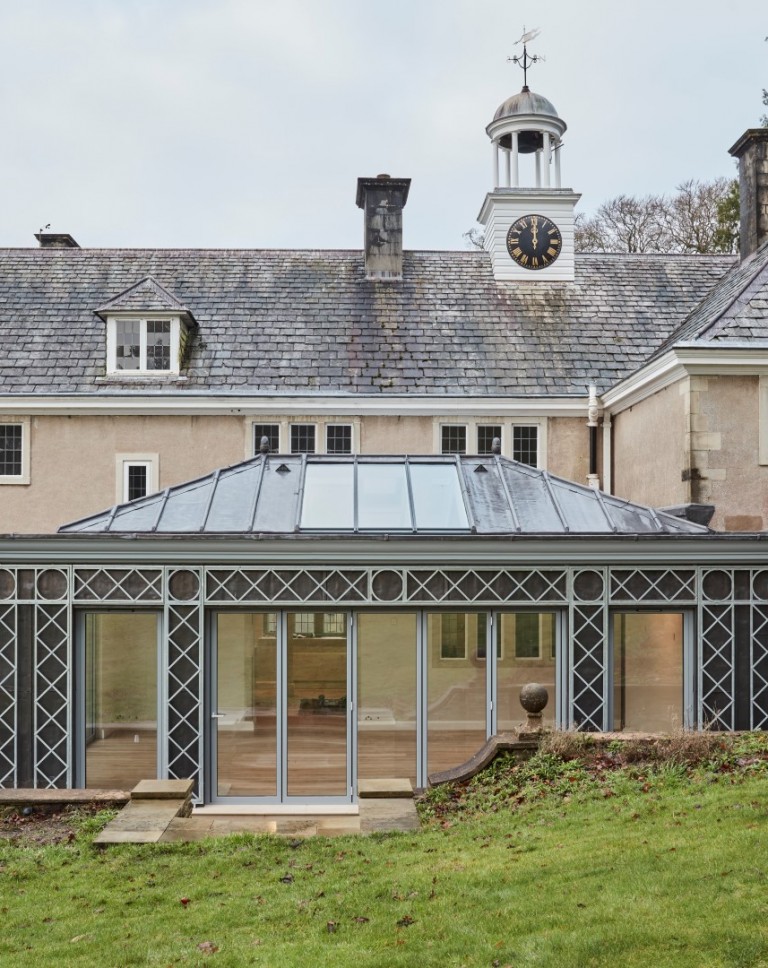Orangery
The new garden room to a west Devon country house was designed to link with the kitchen and provide modern living spaces within a more formal historic house layout. The lead covered building with external galvanised trellis work is visually distinct from the solid masonry mass of the main house, and gives a distinct framework externally around large glazed doors that provide views into the garden.
Contractor / Specialist links
Main Contractor: JE Stacey
Structural Engineer: PCA Consulting
Quantity Surveyors: Robinson White
Kitchen Designer: Matthew King

























