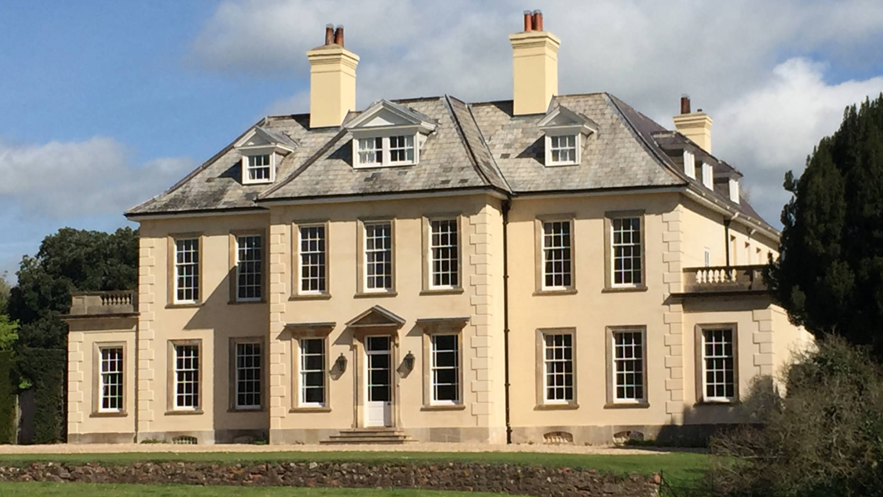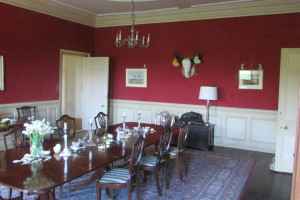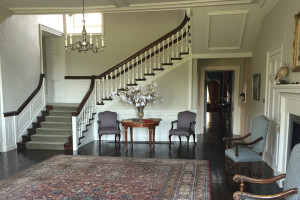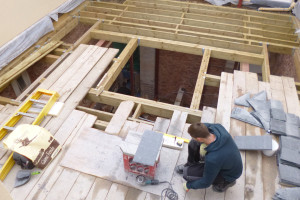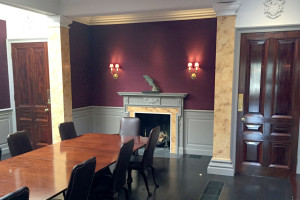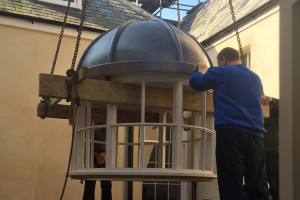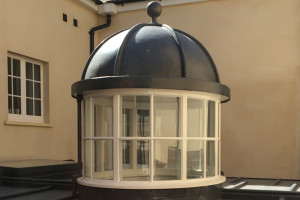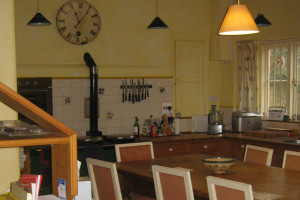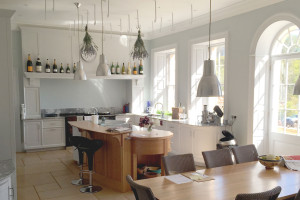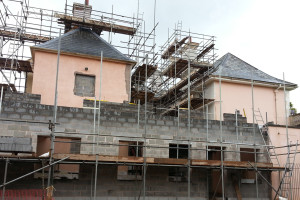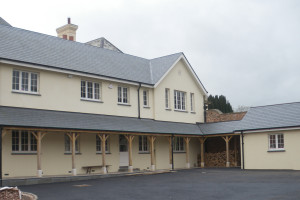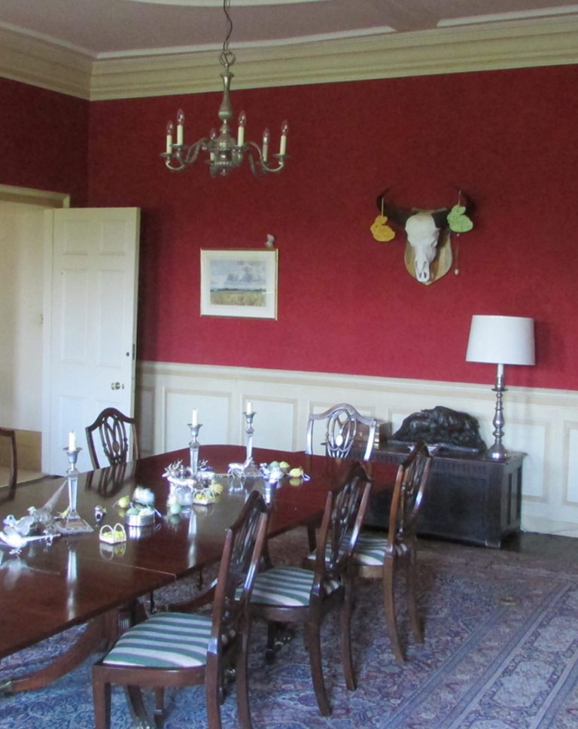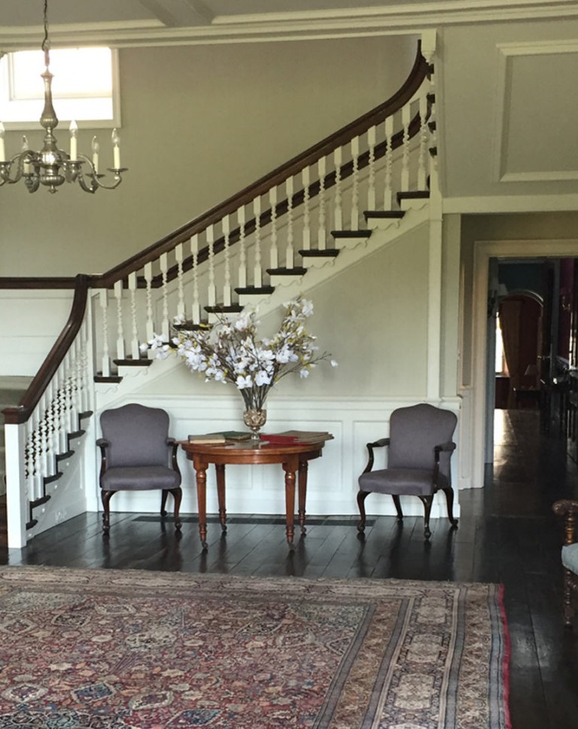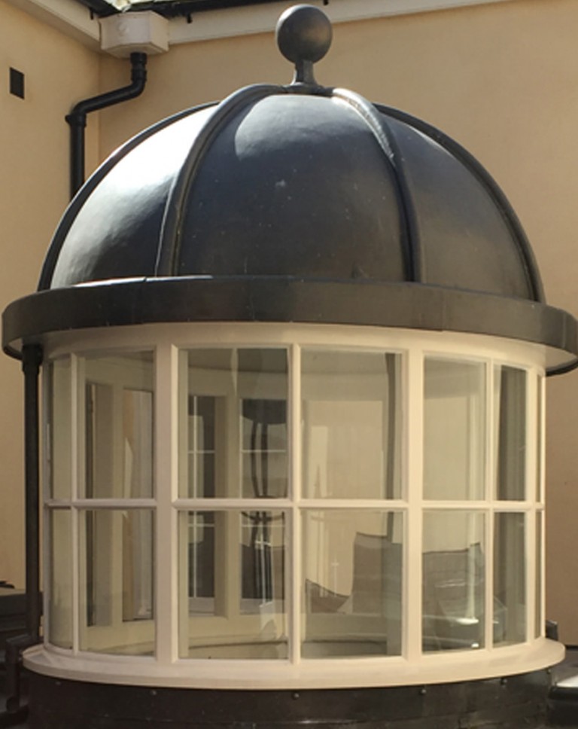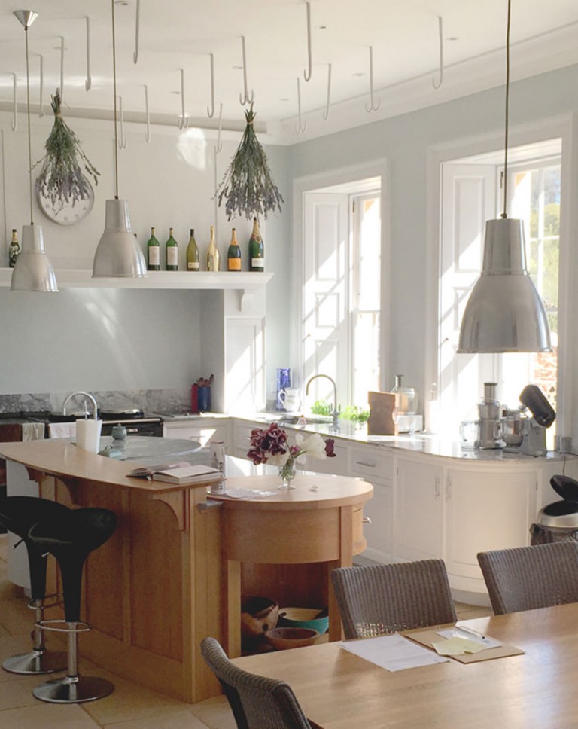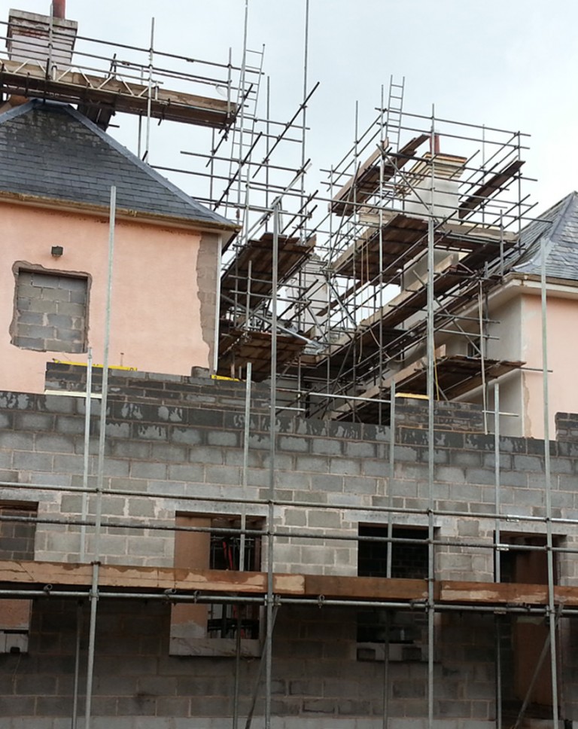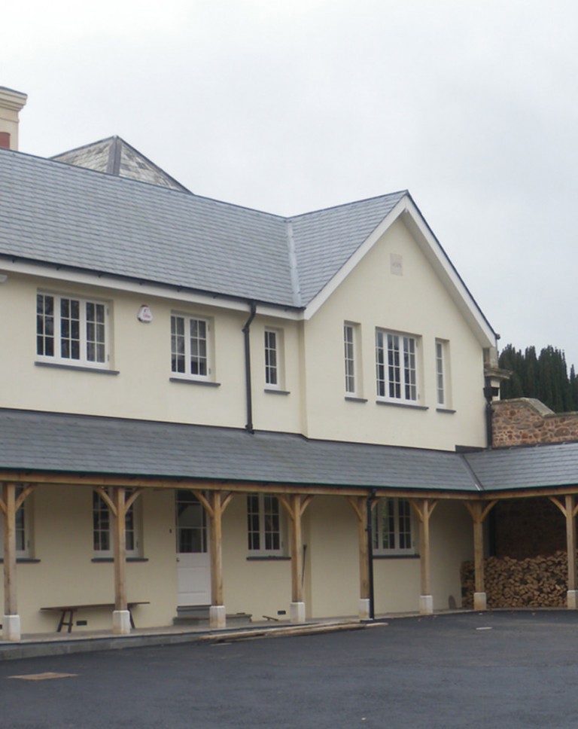Taunton, Somerset
Substantial 18th century house, heavily re-modelled in 19th century. An early north wing was demolished in 1970’s. We obtained listed building and planning permission for the rebuilding of the north wing, to accommodate a back hall, better service areas, new bedrooms and bathrooms along the back of the courtyard. This included the rebuilding of the existing secondary staircase and reordering of existing bedrooms, bathrooms and cellars.
The project also involved:
- General internal reordering to first floor bedrooms and bathrooms
- Reorganisation of the kitchen with the addition of new windows
- Alteration of the hall and removal of the back wall of the principal staircase
- Alteration of the morning room/study including panelling
- Creation of a new, top lit dining room to central courtyard
- Rebuilding of the existing secondary staircase to accommodate new changes in level
Commendation - 2016 William Stansell Somerset Building Preservation Trust Awards.
