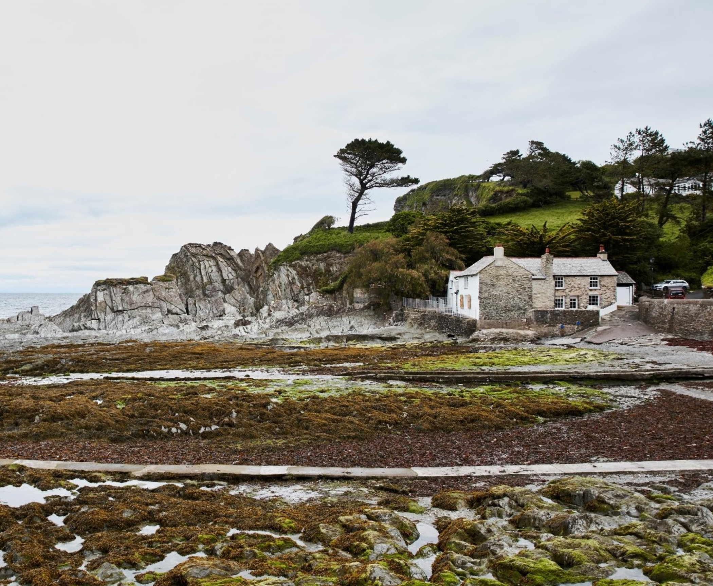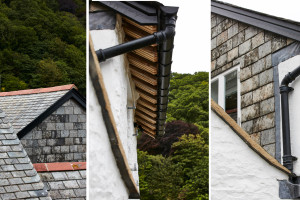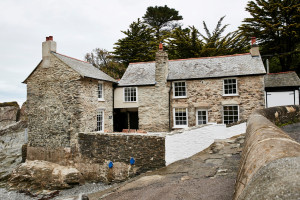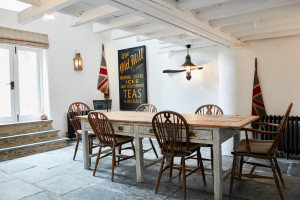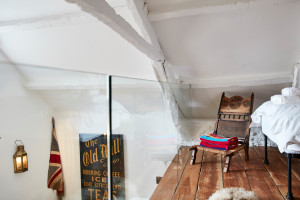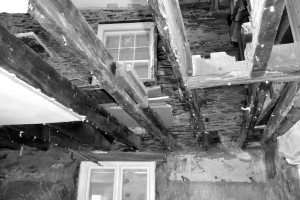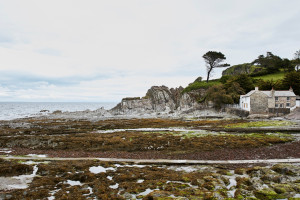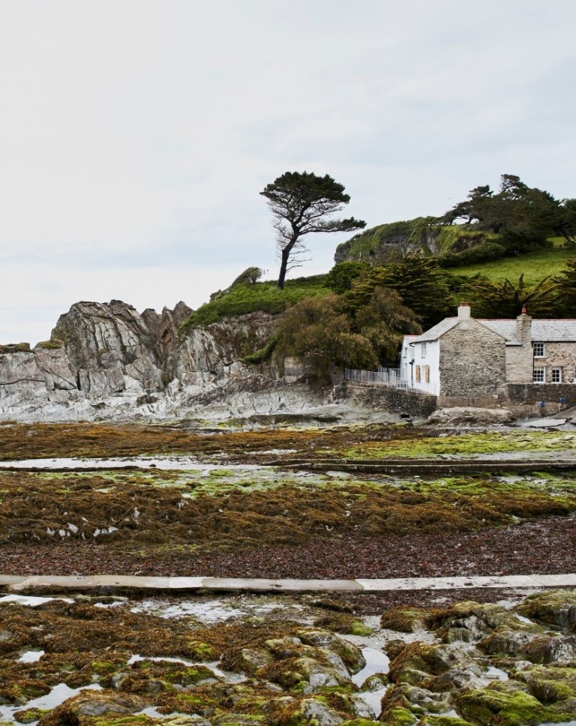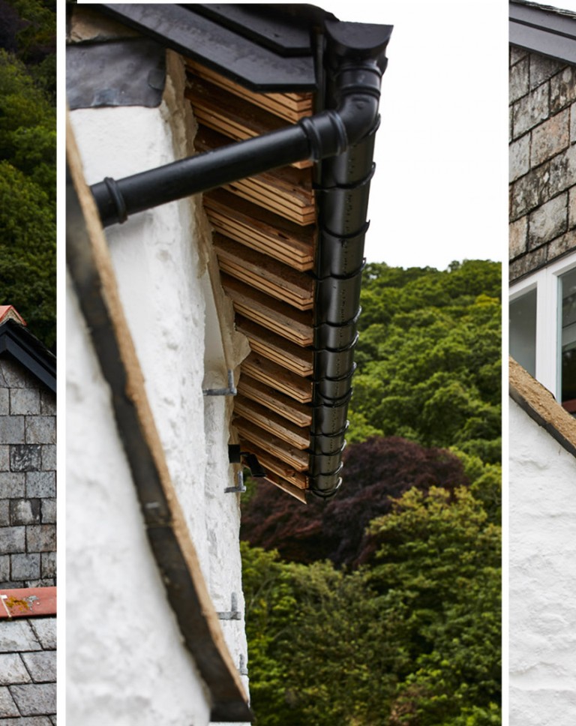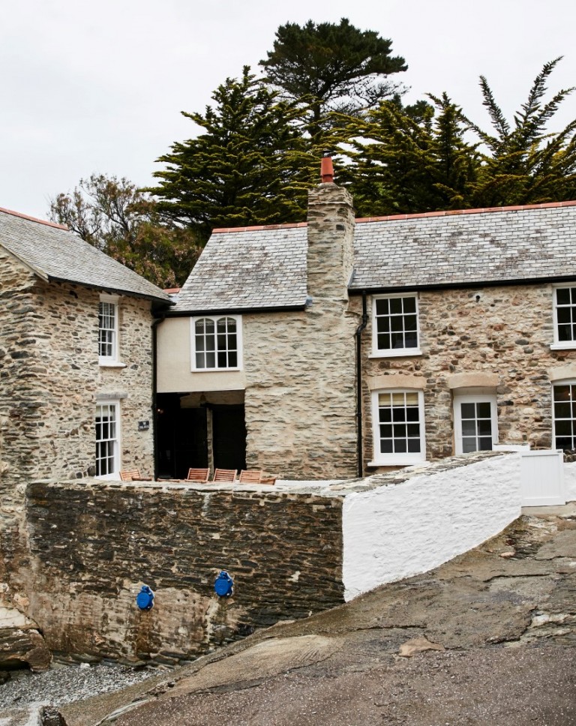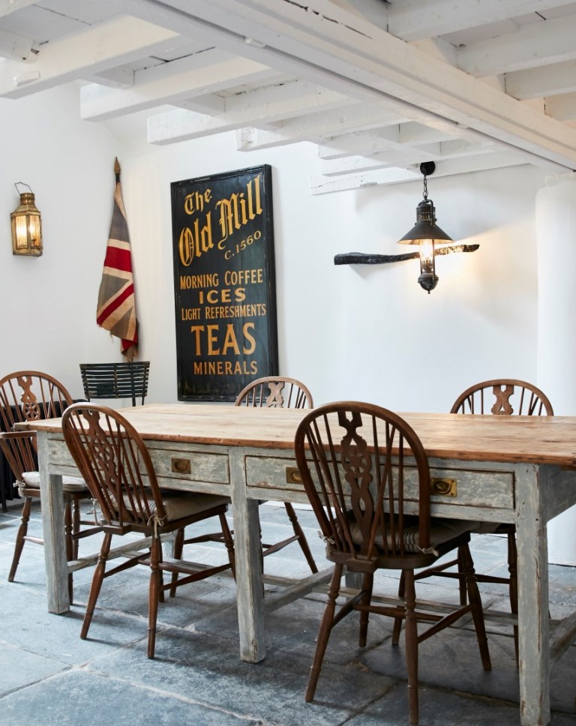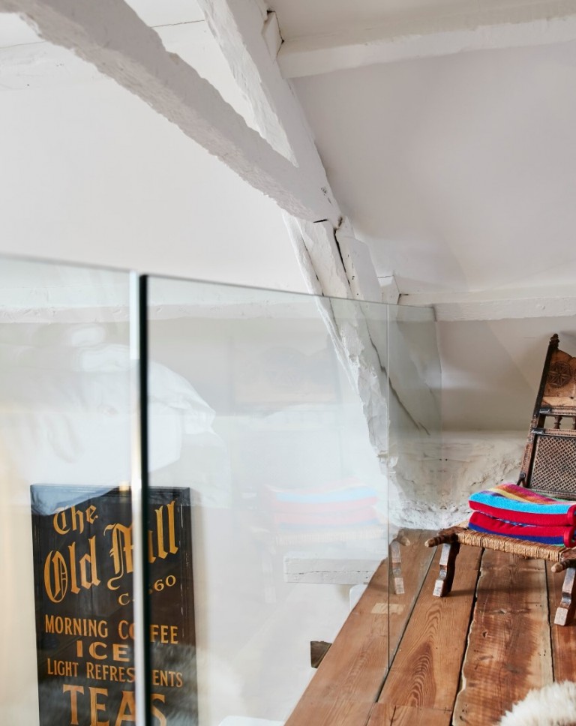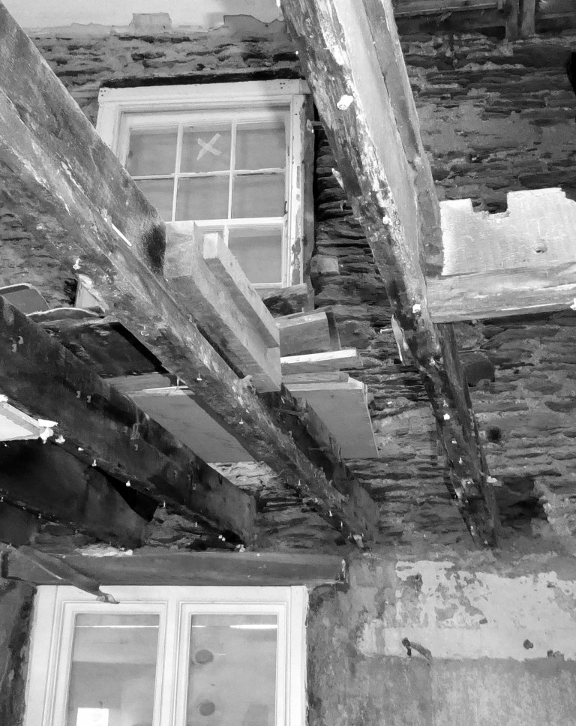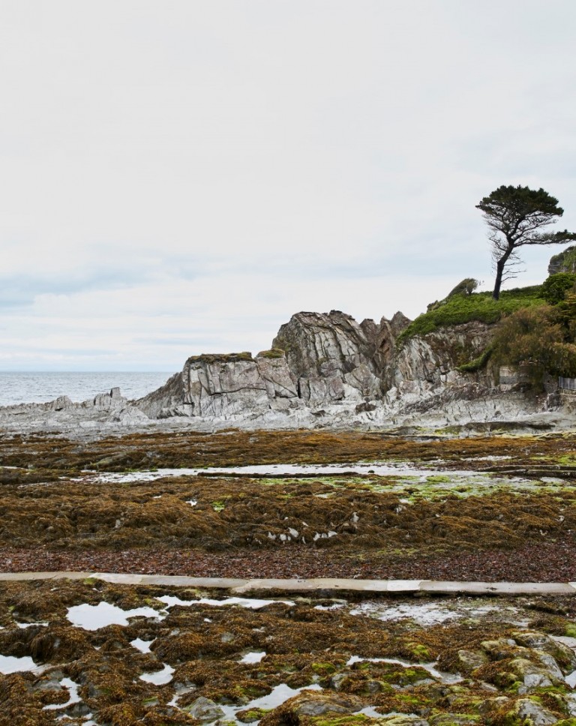Mill House
Grade II listed sixteenth century cottage, Mill House, is perched on the rocks of the wild North Devon coast.
The property needed complete repair and refurbishment, including, upgrading the failed internal tanking system; comprehensive lime work to the external stonework to help protect the house from future sea water damage; reslating the roofs with a mix of reused and reclaimed natural slate; repair and repointing of walls and chimney; and an unusual new hydraulically operated drawbridge to give access to the sea wall terrace. The drawbridge, when raised, also provides protection to the glazed doors during storms.
Internally we designed a frameless glass balustrade supported by a hidden steel structure in the loft floor of the old part of the mill. The frame is designed to support both the glass balustrade and timber mezzanine floor below while maintaining the historic open joisted floor.
Download project card (1.7 MB pdf)