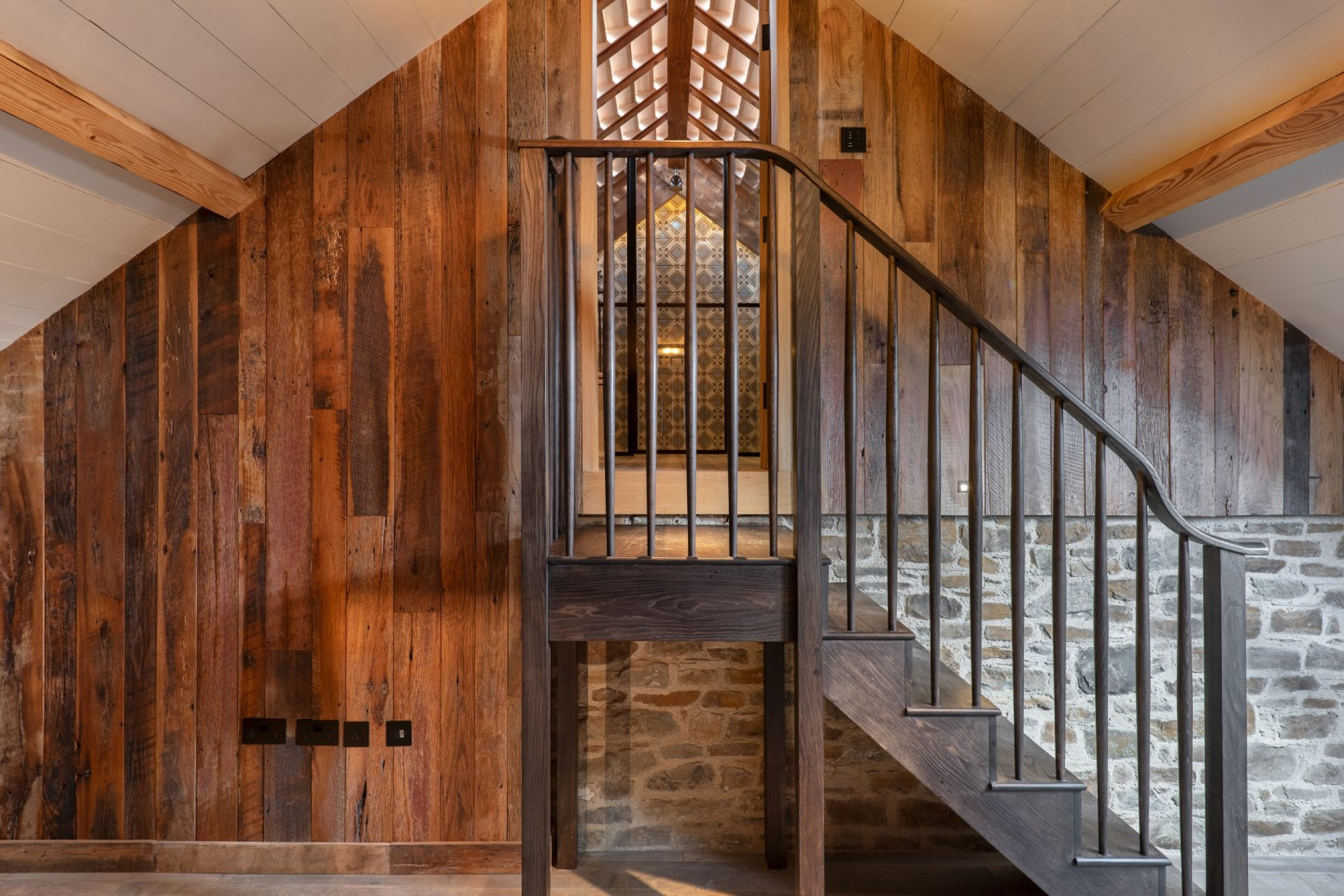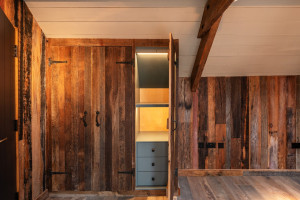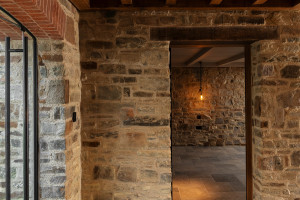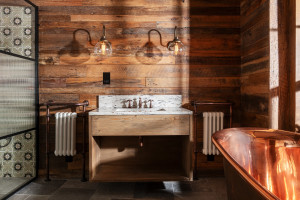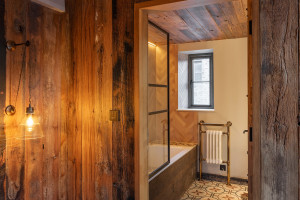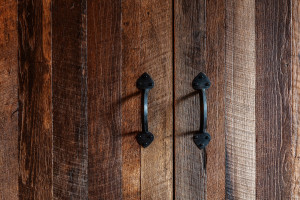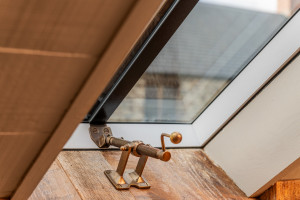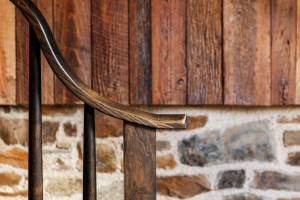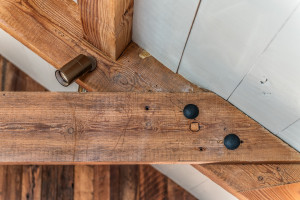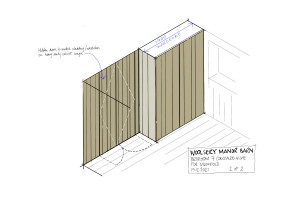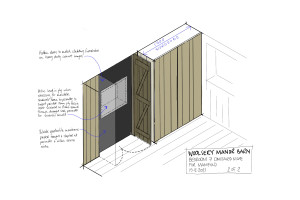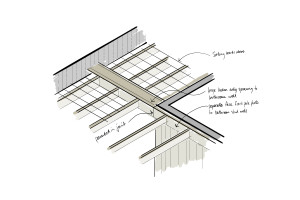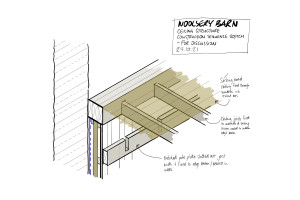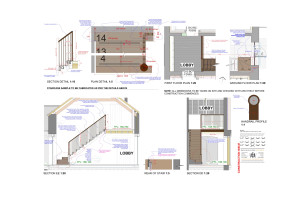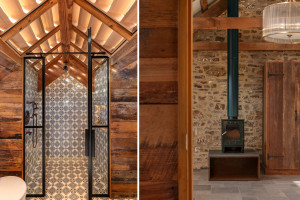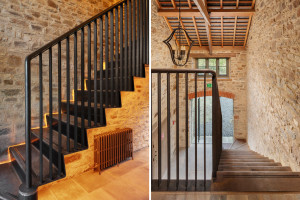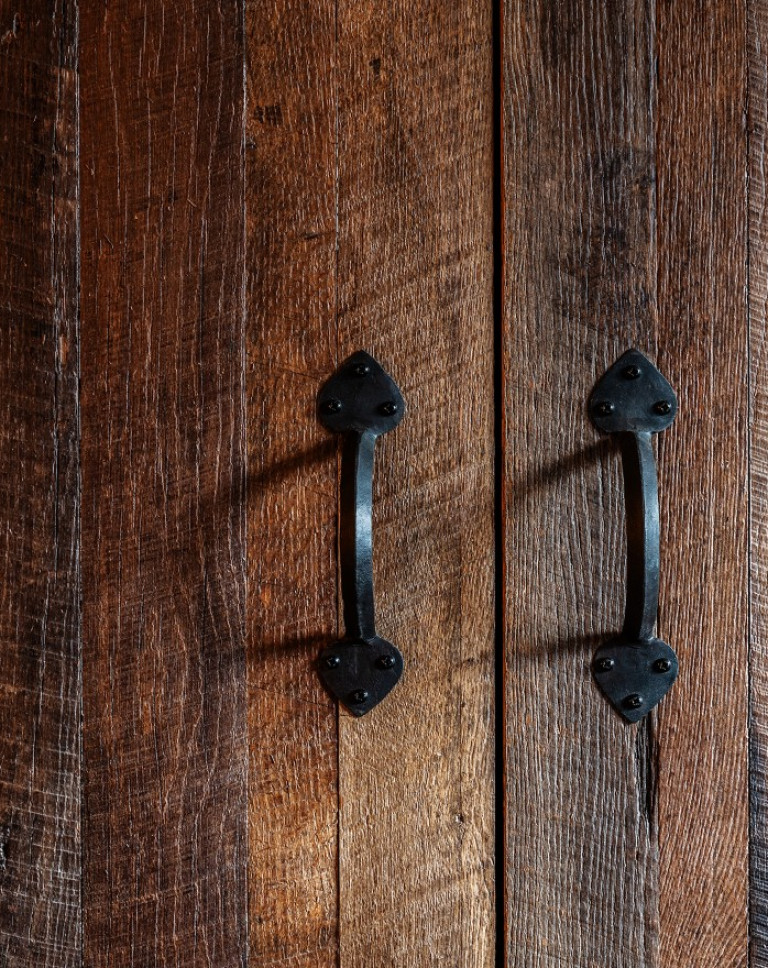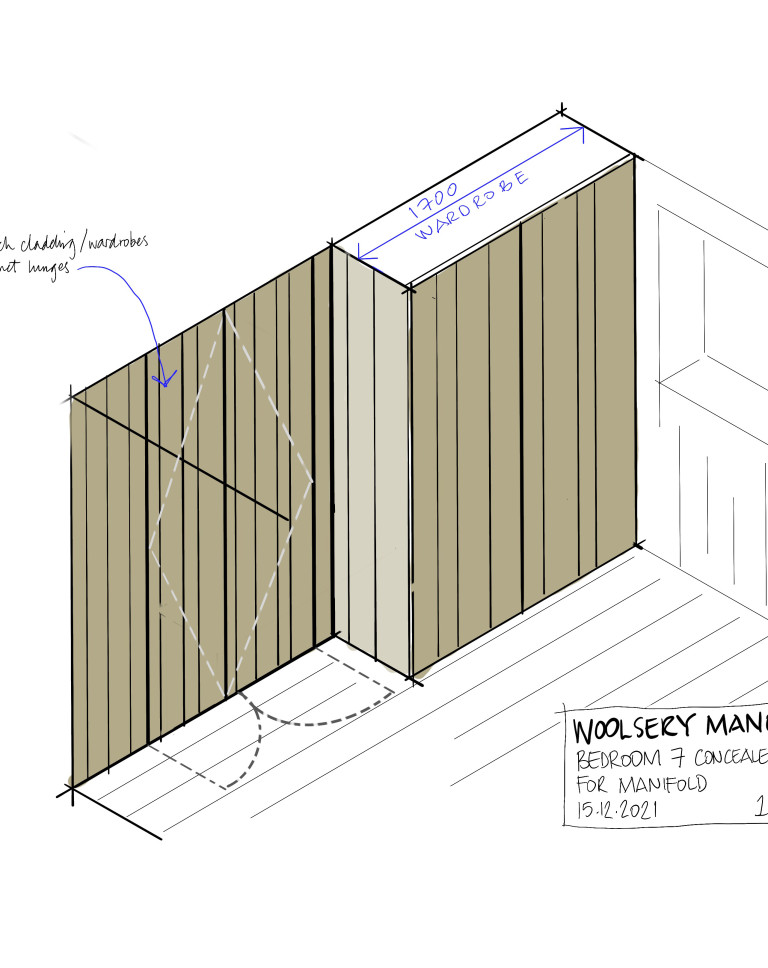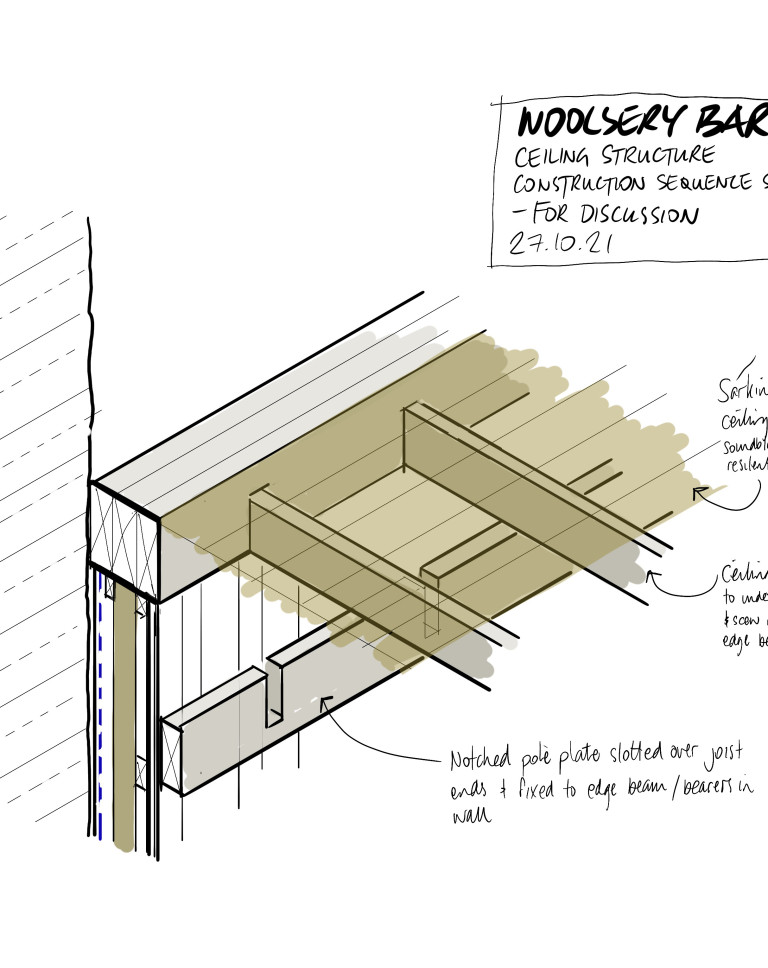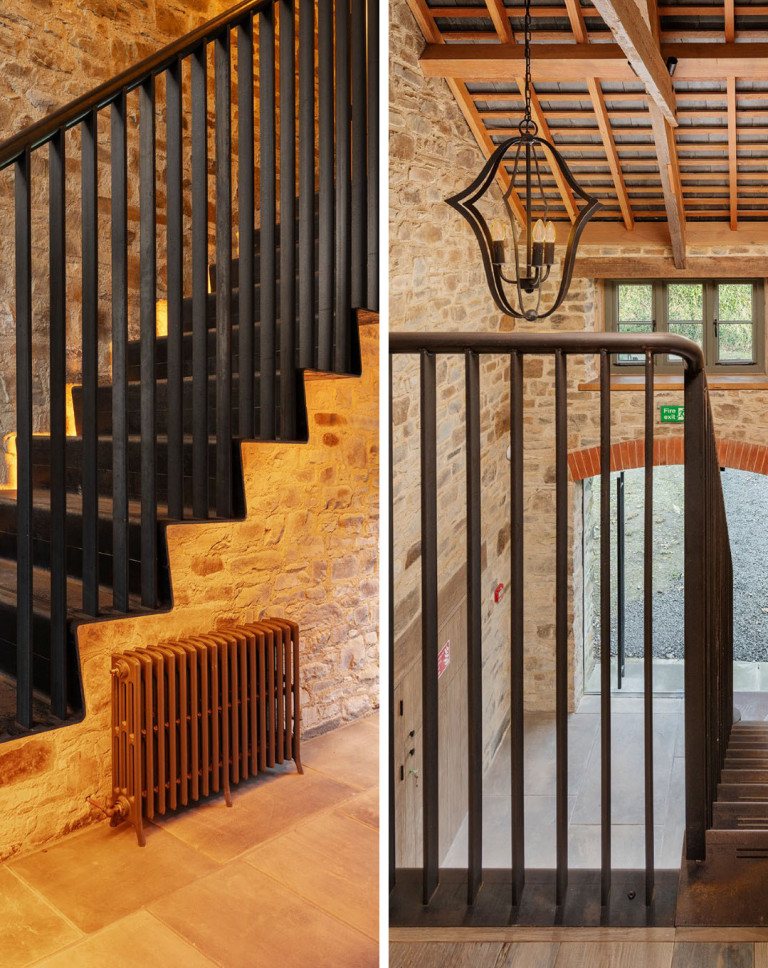Manor Barn, Woolsery
The Woolsery Manor Barn project transforms a historic vernacular barn into luxurious five-star hotel accommodation, forming part of the Grade II listed Manor House Hotel and the broader regeneration of Woolsery village centre. This adaptive reuse project sensitively balances the barn’s rustic character with contemporary hospitality needs, while contributing to the village’s revitalisation.
Design Philosophy & Challenges
Adaptive Reuse & Historic Sensitivity
Retaining the barn’s historic character was paramount. The design of the entrance hall, which also acts as a thoroughfare to the central courtyard and manor beyond preserves original stone walls, exposed slates and timber battens, while introducing modern elements such as frameless low-iron glass doors that blur indoor-outdoor boundaries. The arched openings and milled steel staircase blend industrial minimalism with vernacular charm.
Thermal Performance & Moisture Management
Thermally upgrading the structure without compromising its historic fabric required meticulous detailing. Breathable insulation and vapour-control layers were integrated to mitigate interstitial condensation risks, ensuring breathability while enhancing energy efficiency.
Spatial Innovation
Introducing en-suite bathrooms posed a creative challenge. One solution: a striking glazed-roofed ‘loft bathroom’ that maintains openness while providing privacy. This design preserves the barn’s volume and allows natural light to cascade into the space.
Materiality & Sustainable Systems
Natural Materials
Self-finished stone, oak, and metal form a simple and familiar material palette, reflecting the Devon vernacular.
Ground-Source Heating
A cutting-edge system with 16 boreholes (170m deep) extracts geothermal energy, reducing fossil fuel reliance and aligning with the Manor’s sustainable infrastructure.
RAKO Lighting & Ecological Stewardship
The tailored lighting scheme adheres to Bat Conservation Trust guidelines, using downward-facing amber LEDs to protect nocturnal habitats. Bat slates and boxes were installed to safeguard roosting sites.
Village Regeneration
In repurposing neglected structures, the project embodies the village’s ethos of ‘charm meets efficiency’, fostering pride among locals and offering guests a narrative-rich experience.
Project team:
Client: Michael and Xochi Birch - The Collective at Woolsery
Architects: Jonathan Rhind Architects
Construction: Anthony Branfield Carpentry & Building
Landscape Architects: Urquhart & Hunt
Interior Design: New Heritage Design
Lighting Design: Michael Grubb Studio
Photographs © Richard Downer Photography
