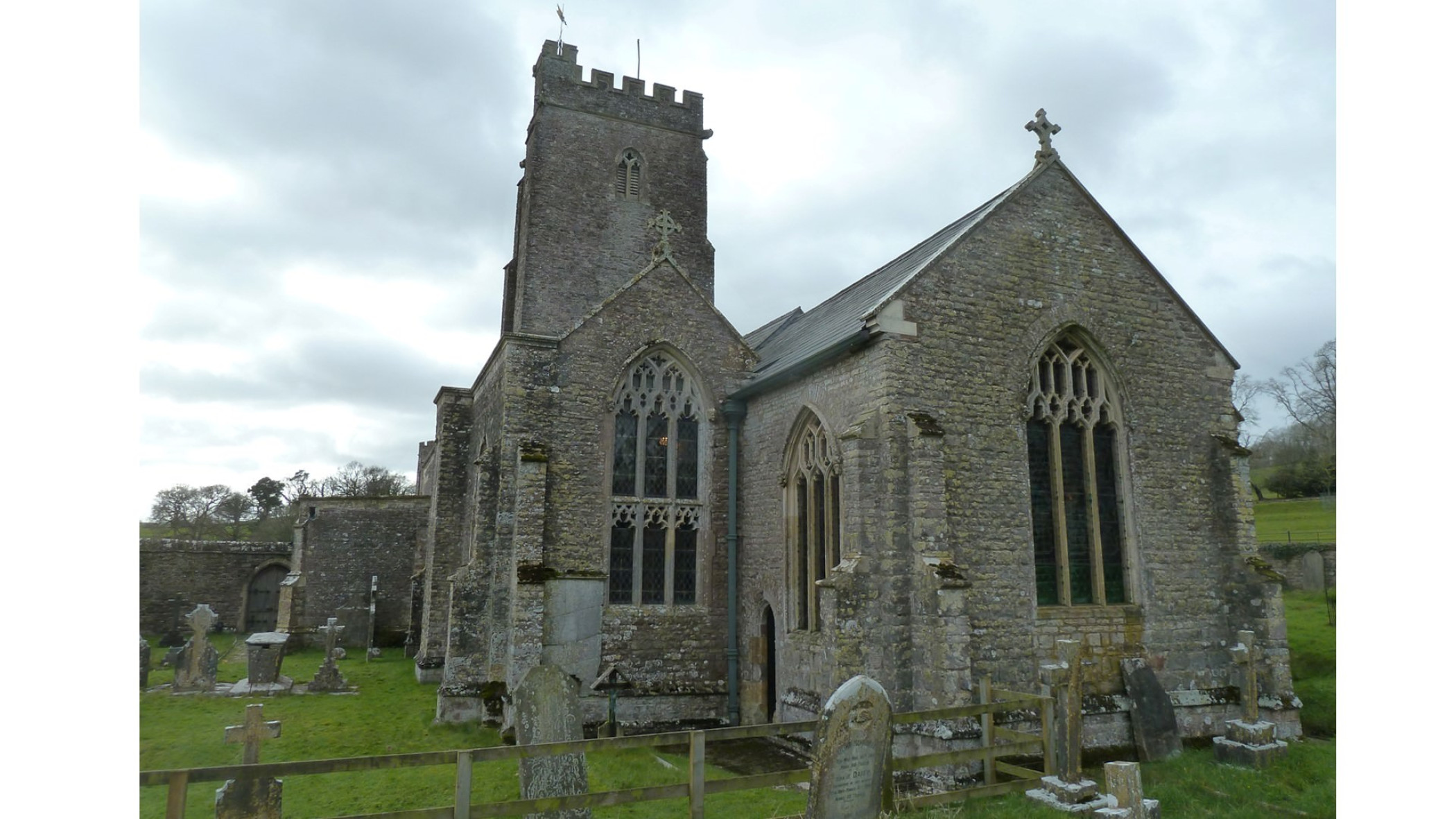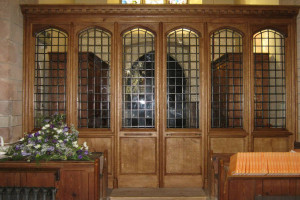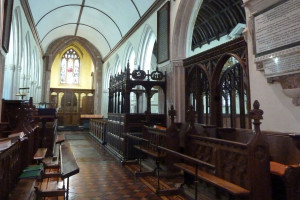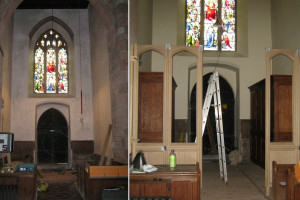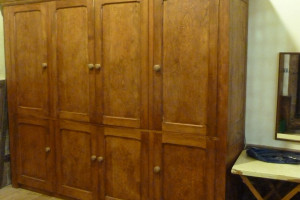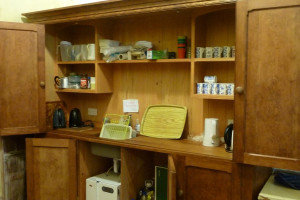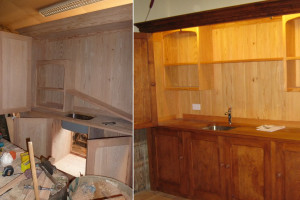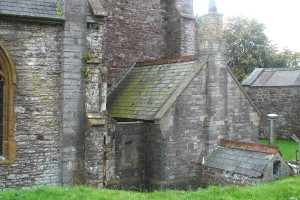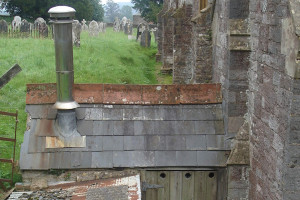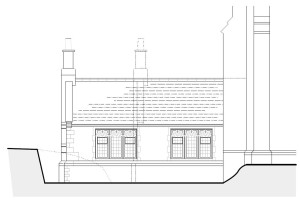All Saints, Holcombe Rogus
The PCC wished to gain planning permission to provide additional space for the priest and choir robing, a Sunday School area for up to 20 children and new, disabled W.C. facilities in this Grade I listed church.
The space at the base of the tower was utilised with the insertion of a timber glazed screen, creating an area for kitchen facilities and additional storage. The new kitchen facilities include a sink, a below sink hot water heater, storage cupboards, robe storage and a full length work top for tea and food preparation.
The pews were removed and a hardwood timber screen inserted by a local Joiner from the village who was able to copy existing detail within the church. The existing, unsympathetically constructed Boiler House will be removed and the new boiler located externally, tucked away discreetly on the north side of the extension.
