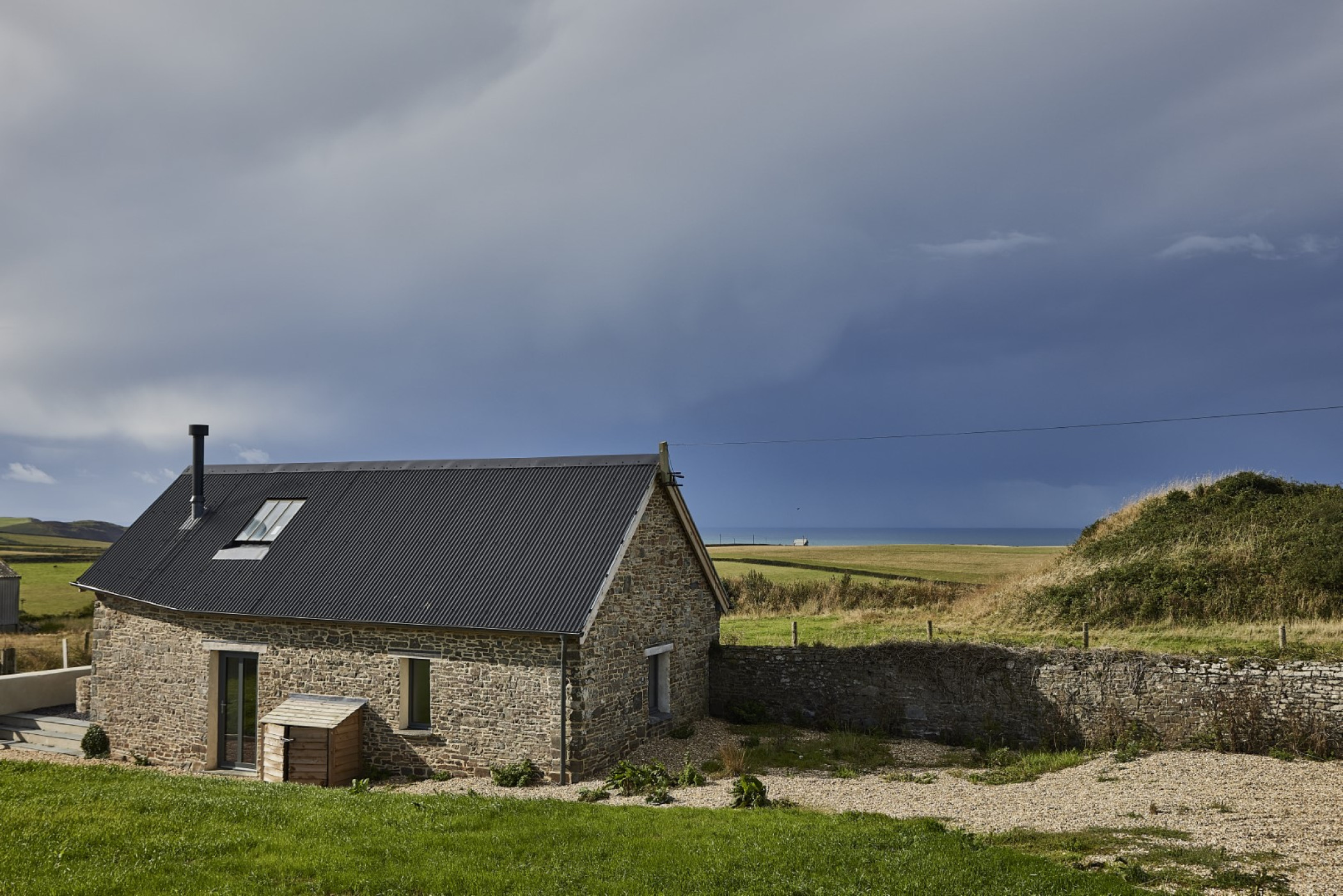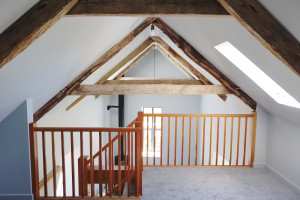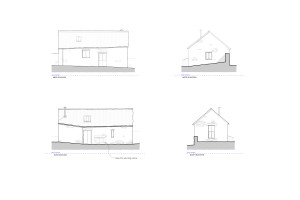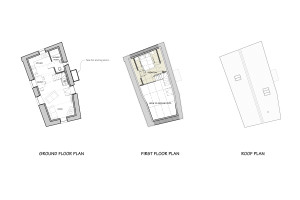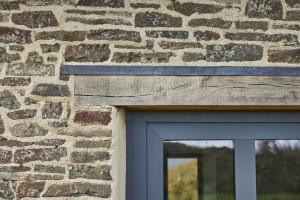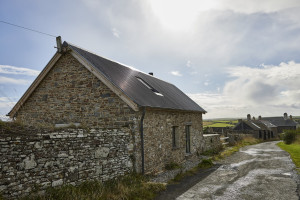The Shop, Hartland
In an Area of Outstanding Natural Beauty (AONB) and the North Devon Biosphere Reserve this barn conversion had a long history of complex planning issues.
The historic barn is in a courtyard of five barns and a cottage, all of which had fallen into disuse and disrepair. This is the smallest barn on the site. A mezzanine floor has been added to make best use of the limited space without increasing the footprint. The design makes use of existing doors and windows as well as reinstating old previously covered openings, to minimise new openings in the historic fabric.
A modern corrugated metal roof replaces asbestos and dark coloured guttering and metal windows helps to maintain the agricultural aesthetic. Historic trusses and beams have been retained using concealed supports. The traditional stone exterior was repointed with lime mortar and the interior lined with an eggcrate type tanking system to keep the internal walls dry in what is a very exposed coastal location.
