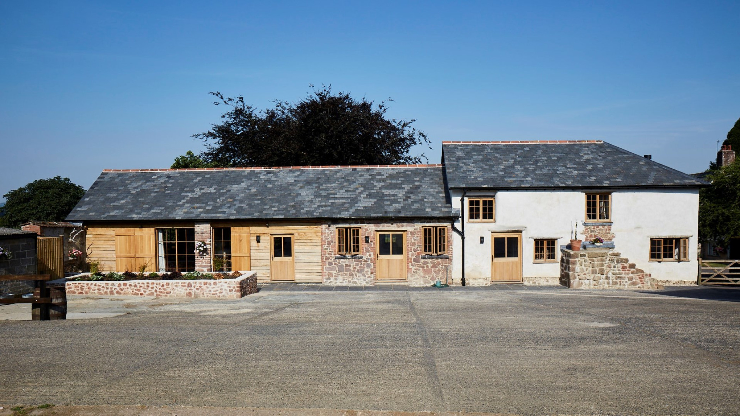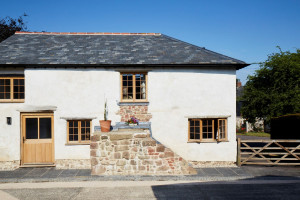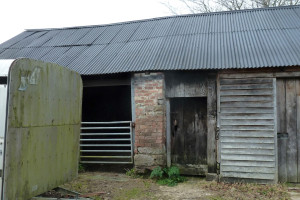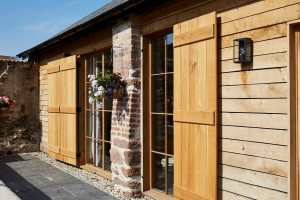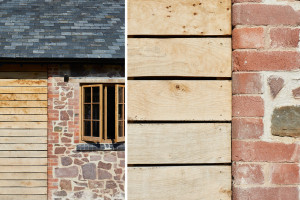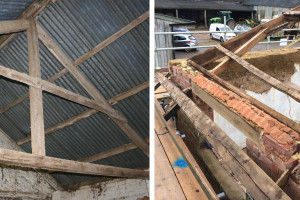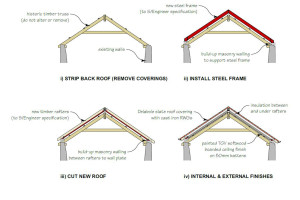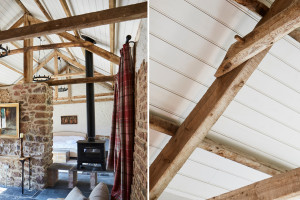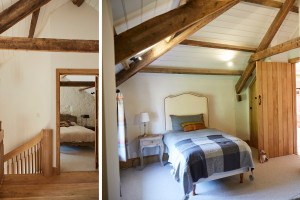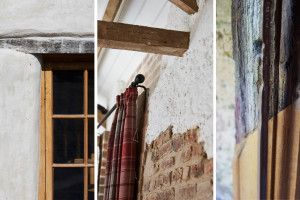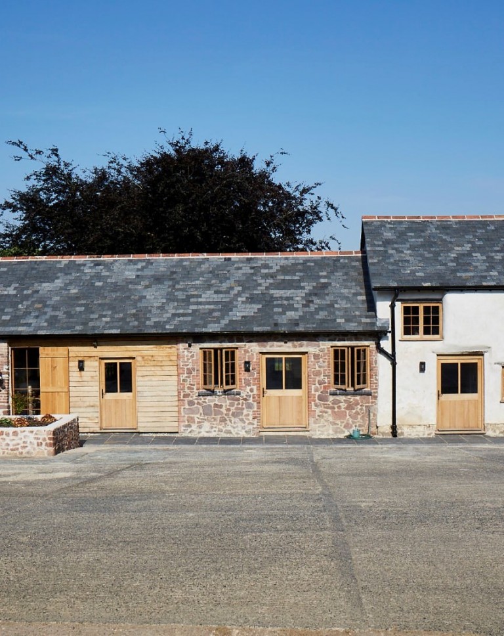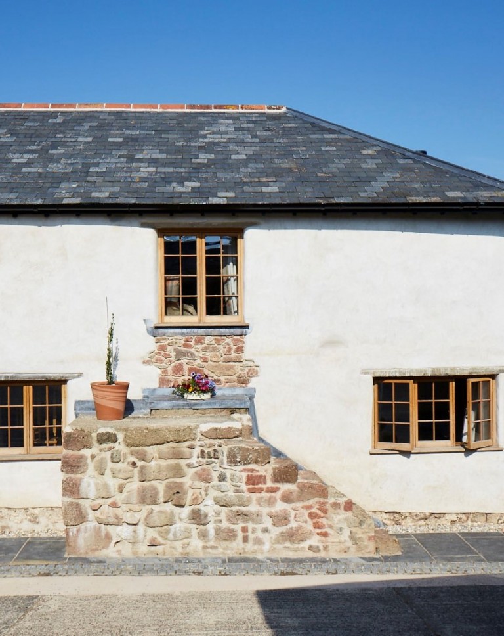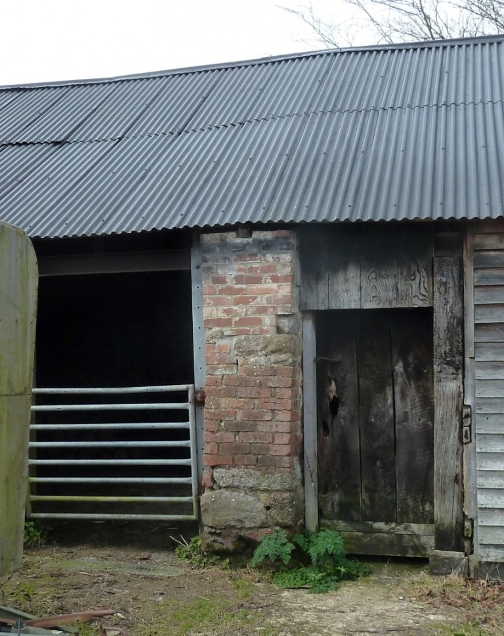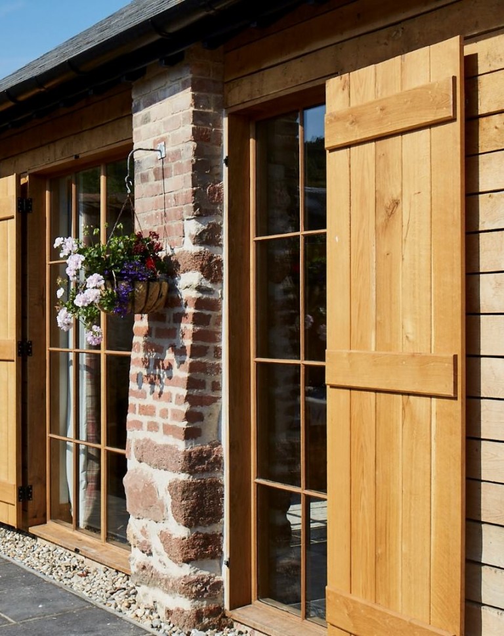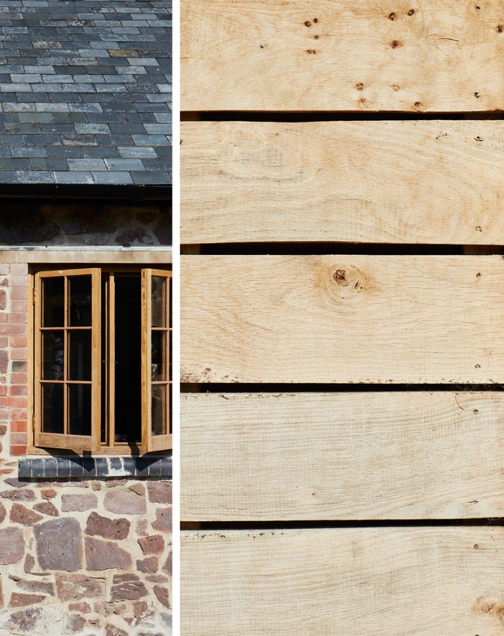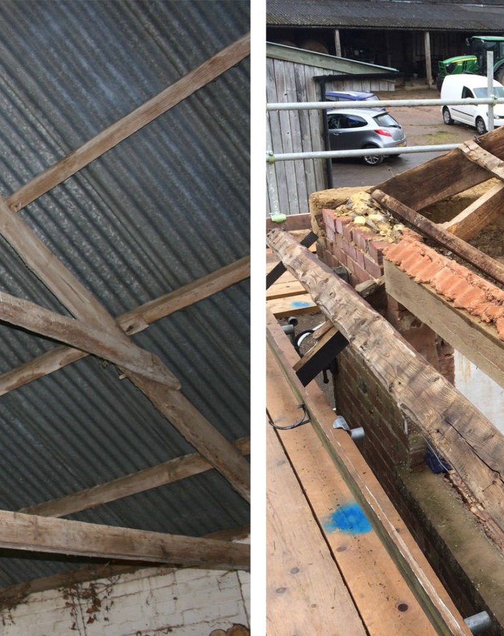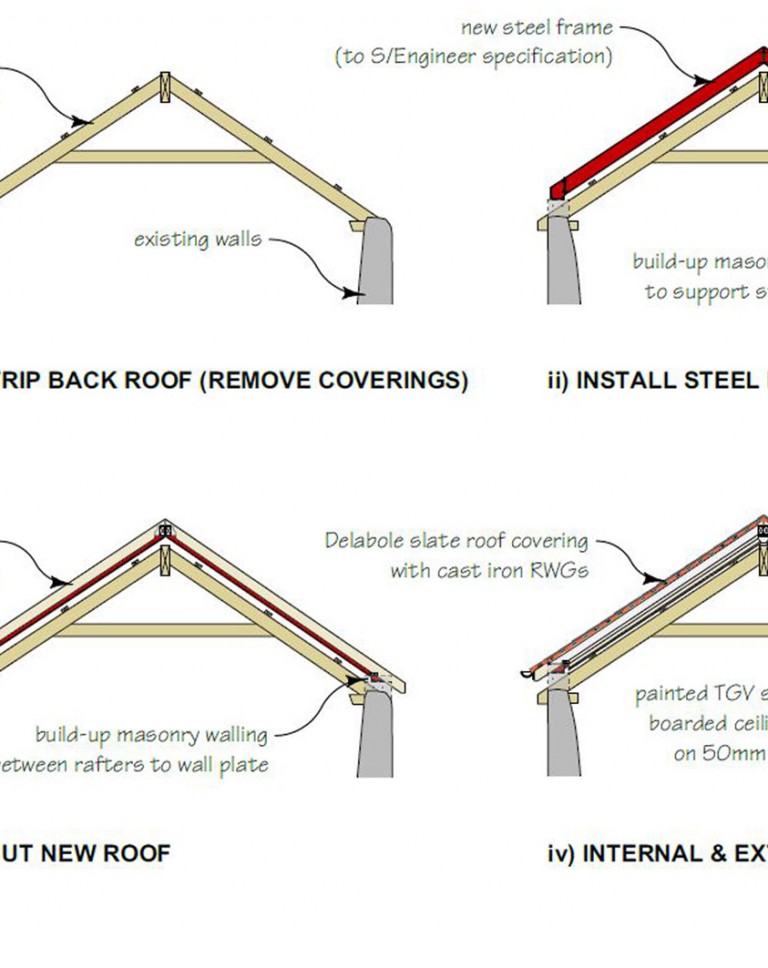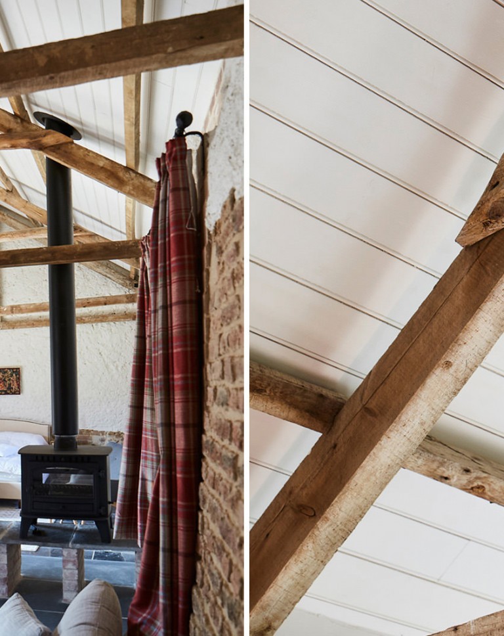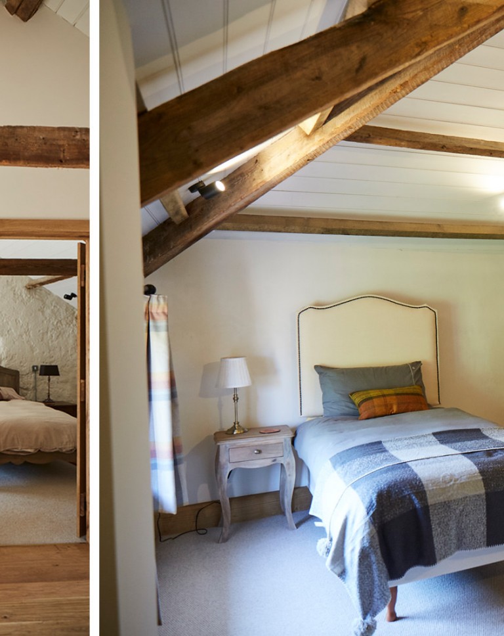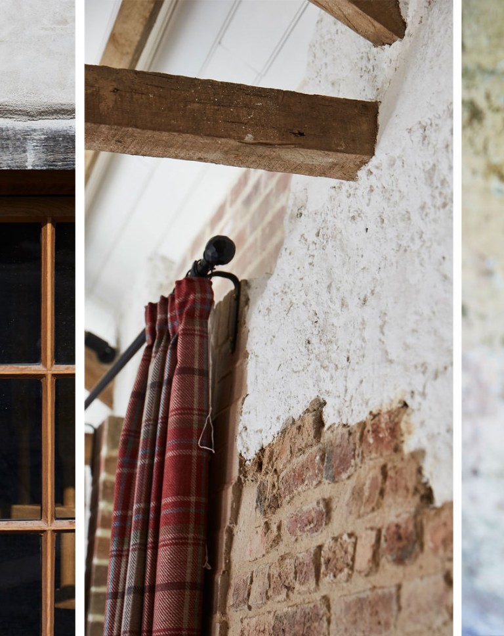The Barton, Holcombe Burnell
Conversion of redundant grade II listed barn to cottage and shoot facilities.
Significant work was required to upgrade the fabric, whilst retaining its historic character and appearance.
Historic trussed rafters were not capable of taking the load of a new roof structure. A new steel structure was designed to ‘float’ over them, which was then concealed within the envelope of the ceilings and roof coverings. It was therefore possible to retain the original trusses without needing to heavily reinforce them with obtrusive steel supports.
The barn had previously been used to house livestock, and several sections of the internal faces of the salt-rich cob wall had been licked by cows leading to dangerously thin lower wall sections. The walls were carefully propped and trimmed, with new cob repairs to reinstate full structural strength.
Traditional style full-height oak-framed and shuttered windows were installed where access openings were no longer required, bringing natural light to previously dark internal spaces. A medieval oak window was conserved by removing poorly repaired parts and replacing with new oak.
