Work begins in historic parish of Holcombe Burnell
— 26 Jul 2017
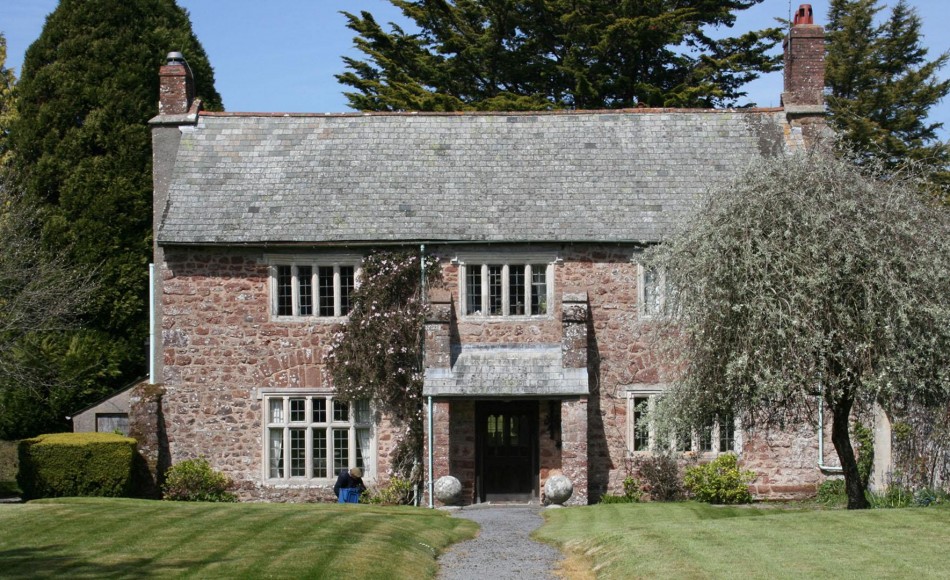
The Barton, dating from the medieval period and mentioned in the Doomsday booki.
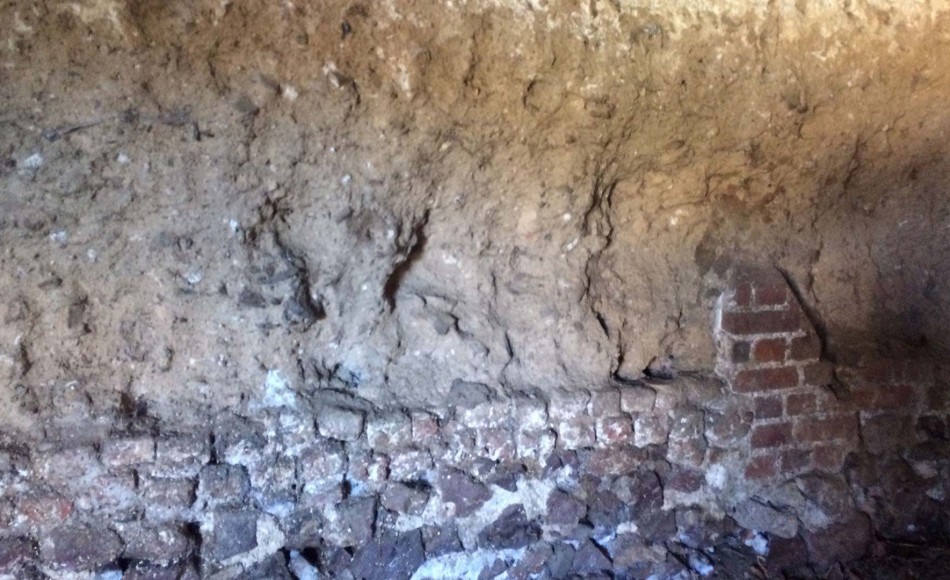
Cob walling requiring repair.
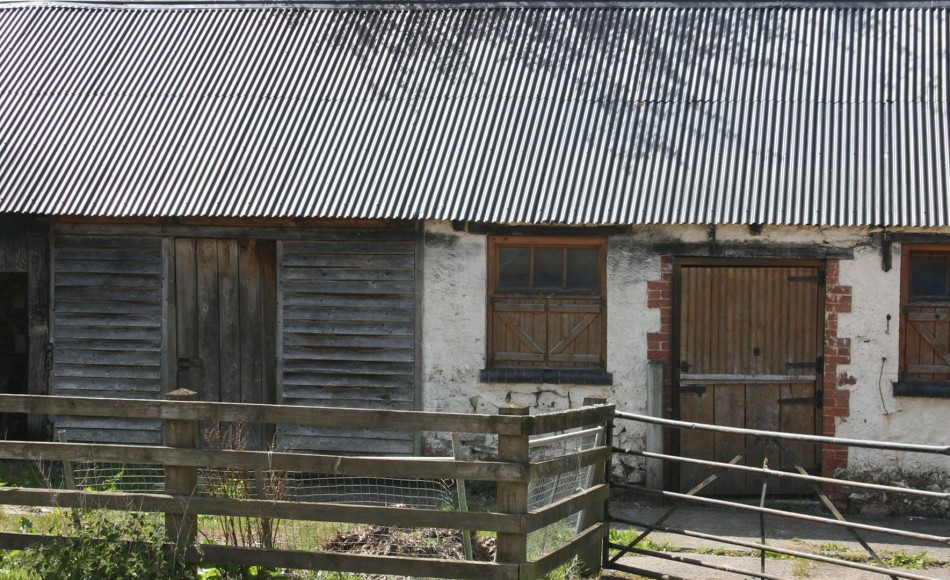
Complete restoration and conversion of a barn for the farm shoot facilities and a holiday cottage
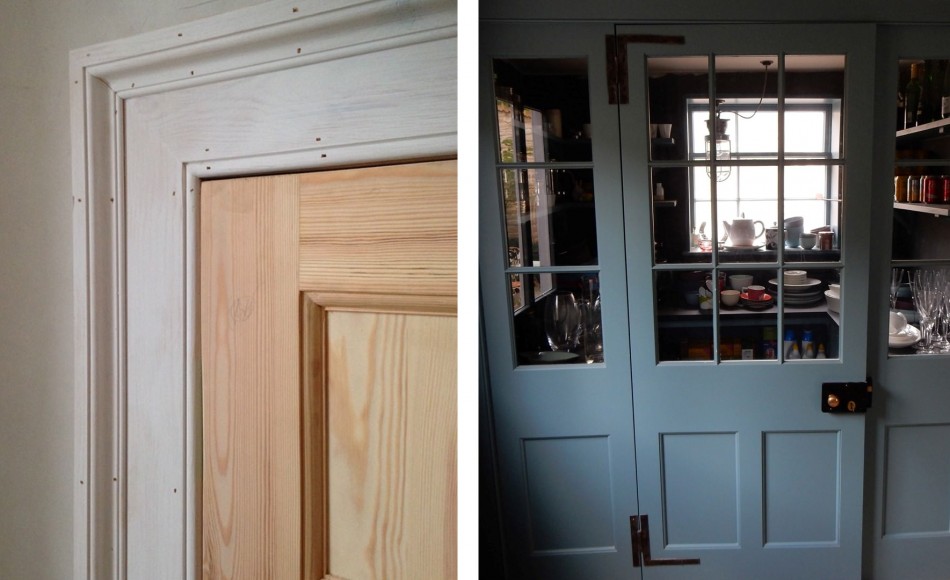
The barns construction comprises many different types of local vernacular construction including random rubble stone, cob, brickwork, weather boarding, slated roof and lime render
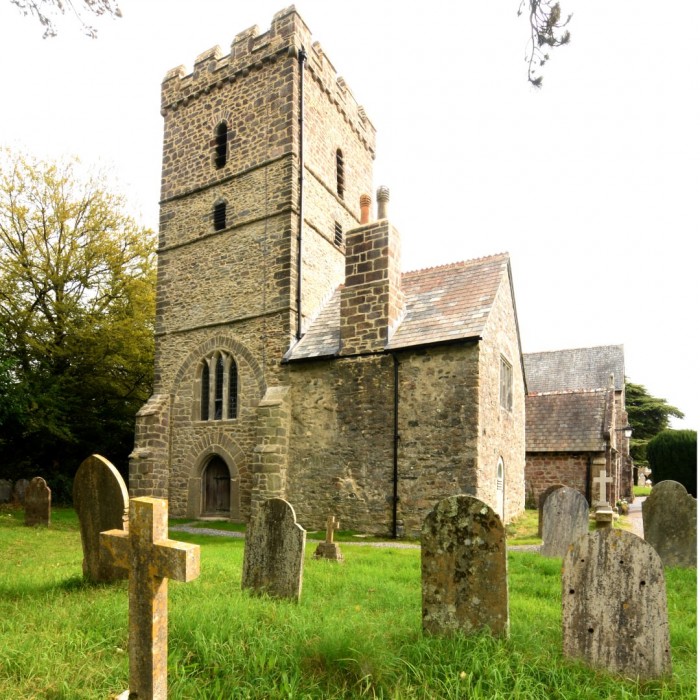
After months of careful planning, the conservation repair and upgrade of a barn in the historic parish of Holcombe Burnell in the Teign Valley that are included in the Domesday Book, has commenced.
Jonathan Rhind Architects has been responsible for the design and complete repair and conversion of the Grade II* listed barn for farm shoot facilities and a holiday cottage. As well as supervising the work, the team is acting as contract administrators throughout the construction phase.
Located just a few miles from Exeter on the eastern edge of Dartmoor, due to its historic character and associated sensitivities, both planning permission and listed building consent were required ahead of the work being carried out. As specialist heritage architects, our team was able to advise and support throughout the process.
At the northern end of Haldon Ridge, Holcombe Burnell has changed little in the last 150 years; the tithe map of 1841 and the first edition OS map of 1905 show little change to the buildings in their present form. The barton dates back to the Medieval period and is recorded in the Domesday Book as belonging to William the Conqueror’s wife Matilda in the 11th century.
Senior architect Julian Clayton, said: “We are pleased that the restoration has started after a time critical process of obtaining all the necessary permissions, one of which, due to the presence of bats, was a bat license. This could only be applied for after receiving planning permission, but must be issued before work could start on site. Due to the historic nature of the buildings, there have been many considerations to make throughout the project and it is very fulfilling to see the construction phase get under way.
“The barn’s construction comprises many different types of local vernacular construction including random rubble stone, cob, brickwork, weather boarding, slated roof and lime render - it will be a challenging yet thoroughly interesting project to work on.”
Some of the repairs to the cob walling are cavities where cows have licked or gnawed the salt rich cob, the repairing of a Medieval window and the reforming of blocked up openings as windows.
For more information about Jonathan Rhind Architects’ work on conservation projects, take a look at our case studies or contact us to discuss how we can help with your project.